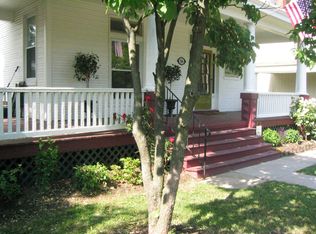Sold for $480,000
$480,000
508 Orkney Rd, Baltimore, MD 21212
5beds
3,172sqft
Single Family Residence
Built in 1915
7,496 Square Feet Lot
$471,700 Zestimate®
$151/sqft
$3,370 Estimated rent
Home value
$471,700
$406,000 - $547,000
$3,370/mo
Zestimate® history
Loading...
Owner options
Explore your selling options
What's special
A rare and beautifully renovated Victorian home just steps from Belvedere Square, blending historic charm with modern elegance. This sun-filled home features an open floor plan with gleaming hardwood floors throughout the expansive living spaces. The chef’s kitchen boasts granite countertops, a spacious island, breakfast bar, and stainless steel appliances. An eat-in kitchen and formal dining room provide the perfect spaces for casual meals or entertaining guests. Recent upgrades or repairs include repairs to the air conditioning system, repaired the gas line and the flat roof was replaced and a new sump pump. This home is ready to go!! The luxurious owner's suite offers a walk-in closet and spa-like en-suite bath, creating a private retreat. The upper-level deck overlooks a beautifully manicured backyard, ideal for gatherings or quiet mornings. Enjoy the inviting front porch, perfect for relaxing in a rocking chair with a glass of lemonade. With 5 spacious bedrooms and 3.5 bathrooms, this home provides ample room for family, guests, or a home office. Recent upgrade include Located close to shopping, dining, and entertainment, this home is designed for entertaining and comfortable everyday living. Schedule your showing today – this exceptional home won’t last long!
Zillow last checked: 8 hours ago
Listing updated: March 24, 2025 at 04:47am
Listed by:
Josette Fowlkes 443-416-5508,
American Premier Realty, LLC
Bought with:
Ambrose Tarrant
VYBE Realty
Source: Bright MLS,MLS#: MDBA2150930
Facts & features
Interior
Bedrooms & bathrooms
- Bedrooms: 5
- Bathrooms: 4
- Full bathrooms: 3
- 1/2 bathrooms: 1
- Main level bathrooms: 1
Primary bedroom
- Level: Upper
- Area: 168 Square Feet
- Dimensions: 14 x 12
Bedroom 2
- Level: Upper
- Area: 132 Square Feet
- Dimensions: 12 x 11
Bedroom 3
- Level: Upper
- Area: 99 Square Feet
- Dimensions: 11 x 9
Bedroom 4
- Level: Upper 2
- Area: 130 Square Feet
- Dimensions: 13 x 10
Bedroom 5
- Level: Upper 2
- Area: 130 Square Feet
- Dimensions: 13 x 10
Dining room
- Features: Flooring - Solid Hardwood
- Level: Main
- Area: 195 Square Feet
- Dimensions: 15 x 13
Family room
- Features: Flooring - Solid Hardwood
- Level: Main
Foyer
- Features: Flooring - HardWood
- Level: Main
- Area: 121 Square Feet
- Dimensions: 11 x 11
Kitchen
- Features: Flooring - Solid Hardwood
- Level: Main
- Area: 154 Square Feet
- Dimensions: 14 x 11
Living room
- Features: Flooring - HardWood
- Level: Main
- Area: 588 Square Feet
- Dimensions: 28 x 21
Office
- Features: Flooring - Solid Hardwood
- Level: Main
Sitting room
- Level: Main
- Area: 96 Square Feet
- Dimensions: 12 x 8
Heating
- Forced Air, Natural Gas
Cooling
- Central Air, Electric
Appliances
- Included: Microwave, Dryer, Exhaust Fan, Self Cleaning Oven, Oven/Range - Gas, Refrigerator, Stainless Steel Appliance(s), Washer, Gas Water Heater
- Laundry: In Basement
Features
- Bathroom - Walk-In Shower, Breakfast Area, Bathroom - Tub Shower, Family Room Off Kitchen, Flat, Open Floorplan, Formal/Separate Dining Room, Kitchen - Gourmet, Kitchen Island, Primary Bath(s)
- Basement: Unfinished
- Has fireplace: No
Interior area
- Total structure area: 4,438
- Total interior livable area: 3,172 sqft
- Finished area above ground: 2,822
- Finished area below ground: 350
Property
Parking
- Parking features: Off Street, On Street
- Has uncovered spaces: Yes
Accessibility
- Accessibility features: None
Features
- Levels: Four
- Stories: 4
- Pool features: None
Lot
- Size: 7,496 sqft
Details
- Additional structures: Above Grade, Below Grade
- Parcel number: 0327545134 005
- Zoning: R-3
- Special conditions: Standard
Construction
Type & style
- Home type: SingleFamily
- Architectural style: Victorian
- Property subtype: Single Family Residence
Materials
- Combination
- Foundation: Concrete Perimeter
Condition
- Very Good
- New construction: No
- Year built: 1915
- Major remodel year: 2016
Utilities & green energy
- Sewer: Public Sewer
- Water: Public
Community & neighborhood
Location
- Region: Baltimore
- Subdivision: Belvedere Square
- Municipality: Baltimore City
Other
Other facts
- Listing agreement: Exclusive Right To Sell
- Ownership: Fee Simple
Price history
| Date | Event | Price |
|---|---|---|
| 5/28/2025 | Sold | $480,000$151/sqft |
Source: Public Record Report a problem | ||
| 3/21/2025 | Sold | $480,000-3.2%$151/sqft |
Source: | ||
| 3/10/2025 | Pending sale | $495,900$156/sqft |
Source: | ||
| 2/28/2025 | Contingent | $495,900$156/sqft |
Source: | ||
| 2/13/2025 | Listed for sale | $495,900+50.3%$156/sqft |
Source: | ||
Public tax history
| Year | Property taxes | Tax assessment |
|---|---|---|
| 2025 | -- | $409,500 -6.6% |
| 2024 | $10,349 +9% | $438,500 +9% |
| 2023 | $9,494 +9.9% | $402,300 -8.3% |
Find assessor info on the county website
Neighborhood: Mid-Govans
Nearby schools
GreatSchools rating
- 3/10Govans Elementary SchoolGrades: PK-5,7Distance: 0.2 mi
- 1/10Reginald F. Lewis High SchoolGrades: 9-12Distance: 2 mi
- NABaltimore I.T. AcademyGrades: 6-8Distance: 0.7 mi
Schools provided by the listing agent
- District: Baltimore City Public Schools
Source: Bright MLS. This data may not be complete. We recommend contacting the local school district to confirm school assignments for this home.
Get pre-qualified for a loan
At Zillow Home Loans, we can pre-qualify you in as little as 5 minutes with no impact to your credit score.An equal housing lender. NMLS #10287.
