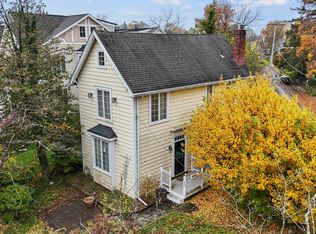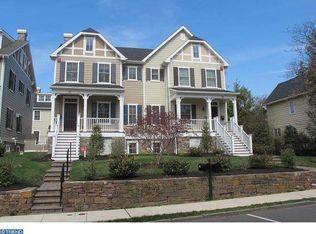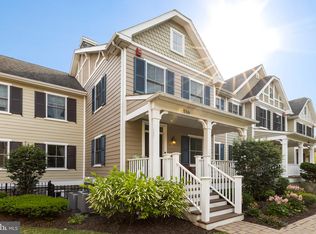Sold for $860,000
$860,000
508 Old Lancaster Rd, Haverford, PA 19041
3beds
2,310sqft
Townhouse
Built in 2013
1,034 Square Feet Lot
$-- Zestimate®
$372/sqft
$4,367 Estimated rent
Home value
Not available
Estimated sales range
Not available
$4,367/mo
Zestimate® history
Loading...
Owner options
Explore your selling options
What's special
Welcome to 508 Old Lancaster Road! Step into timeless charm and modern convenience with this beautifully maintained end-unit townhome, ideally located in the heart of Haverford on the prestigious Main Line. Offering 3 spacious bedrooms, 2.5 bathrooms, and an intelligently designed layout, this home is move-in ready and perfect for today’s lifestyle. Begin your tour through the inviting wrap-around porch, a perfect spot to enjoy a morning coffee or unwind in the evening. Inside, the main level impresses with gleaming hardwood floors, recessed lighting, surround sound speakers, and plantation shutters, providing both style and function. The bright and airy living room features built-ins, a bay window, and a vented gas fireplace—ideal for cozy gatherings. This space flows effortlessly into the dining area and chef’s kitchen, outfitted with a granite island, a Viking range with hood, Bosch dishwasher, under-counter microwave, instant hot water dispenser, and custom cabinetry. Step outside to the rear deck with low-maintenance composite decking, a wonderful space for grilling or entertaining. A convenient first-floor powder room completes the main level. The second floor boasts a private primary suite with recessed lighting, a generous walk-in closet, and an elegant en-suite bath featuring a Jacuzzi soaking tub, glass-enclosed stall shower, double vanity, and a linen closet. An additional bedroom with crown molding and a deep closet with an en-suite bathroom, plus a hallway laundry closet with washer/dryer and a hall linen closet, provide ease and functionality. The third floor offers a flexible third bedroom, currently used as a home office, which could easily function as a den, guest suite, or creative studio. Ample storage and closet space make this level both practical and private. This floor also has 'roughed-in' plumbing for those looking to add a bathroom or wet bar. Downstairs, the finished lower level is tiled and versatile—perfect for a second living area, playroom, home gym, or media room. This level also includes additional storage and direct access to the 2-car garage. There is also a bonus storage area below the porch that's not to be missed! From its modern upgrades to its meticulously maintained interiors, this home offers effortless living in one of the Main Line’s most walkable neighborhoods. Just a short stroll to Haverford Square, Suburban Square, the train, parks, and restaurants, 508 Old Lancaster Road combines comfort, style, and an unbeatable location. Don’t miss your opportunity to make this exceptional property your next home!
Zillow last checked: 8 hours ago
Listing updated: June 17, 2025 at 03:33am
Listed by:
John S Duffy 610-667-6655,
Duffy Real Estate-Narberth
Bought with:
Pam Mawhinney Owsik, RS191865L
Duffy Real Estate-Narberth
Source: Bright MLS,MLS#: PAMC2135512
Facts & features
Interior
Bedrooms & bathrooms
- Bedrooms: 3
- Bathrooms: 3
- Full bathrooms: 2
- 1/2 bathrooms: 1
- Main level bathrooms: 1
Basement
- Area: 0
Heating
- Forced Air, Natural Gas
Cooling
- Central Air, Electric
Appliances
- Included: Gas Water Heater
Features
- Breakfast Area, Built-in Features, Combination Dining/Living, Crown Molding, Open Floorplan, Eat-in Kitchen, Primary Bath(s), Recessed Lighting, Walk-In Closet(s)
- Flooring: Wood
- Basement: Finished,Windows,Garage Access
- Number of fireplaces: 1
Interior area
- Total structure area: 2,310
- Total interior livable area: 2,310 sqft
- Finished area above ground: 2,310
Property
Parking
- Total spaces: 2
- Parking features: Storage, Garage Faces Rear, Inside Entrance, Oversized, Private, Attached
- Attached garage spaces: 2
Accessibility
- Accessibility features: None
Features
- Levels: Three and One Half
- Stories: 3
- Patio & porch: Deck, Porch, Wrap Around
- Pool features: None
Lot
- Size: 1,034 sqft
- Dimensions: 22.00 x 0.00
Details
- Additional structures: Above Grade, Below Grade
- Parcel number: 400009024071
- Zoning: RES
- Special conditions: Standard
Construction
Type & style
- Home type: Townhouse
- Architectural style: Traditional
- Property subtype: Townhouse
Materials
- HardiPlank Type, Shingle Siding
- Foundation: Concrete Perimeter
Condition
- New construction: No
- Year built: 2013
Utilities & green energy
- Sewer: Public Sewer
- Water: Public
Community & neighborhood
Location
- Region: Haverford
- Subdivision: Haverford Court
- Municipality: LOWER MERION TWP
HOA & financial
HOA
- Has HOA: Yes
- HOA fee: $1,020 quarterly
- Services included: All Ground Fee, Common Area Maintenance, Maintenance Grounds, Management, Snow Removal
Other
Other facts
- Listing agreement: Exclusive Right To Sell
- Ownership: Fee Simple
Price history
| Date | Event | Price |
|---|---|---|
| 12/9/2025 | Sold | $860,000+3%$372/sqft |
Source: Public Record Report a problem | ||
| 6/17/2025 | Sold | $835,000-1.2%$361/sqft |
Source: | ||
| 6/16/2025 | Pending sale | $845,000$366/sqft |
Source: | ||
| 5/18/2025 | Contingent | $845,000$366/sqft |
Source: | ||
| 5/12/2025 | Price change | $845,000-4.5%$366/sqft |
Source: | ||
Public tax history
| Year | Property taxes | Tax assessment |
|---|---|---|
| 2025 | $13,758 +5% | $317,880 |
| 2024 | $13,101 | $317,880 |
| 2023 | $13,101 +4.9% | $317,880 |
Find assessor info on the county website
Neighborhood: 19041
Nearby schools
GreatSchools rating
- 8/10Gladwyne SchoolGrades: K-4Distance: 1.8 mi
- 8/10BLACK ROCK MSGrades: 5-8Distance: 2.9 mi
- 10/10Harriton Senior High SchoolGrades: 9-12Distance: 1.9 mi
Schools provided by the listing agent
- District: Lower Merion
Source: Bright MLS. This data may not be complete. We recommend contacting the local school district to confirm school assignments for this home.
Get pre-qualified for a loan
At Zillow Home Loans, we can pre-qualify you in as little as 5 minutes with no impact to your credit score.An equal housing lender. NMLS #10287.


