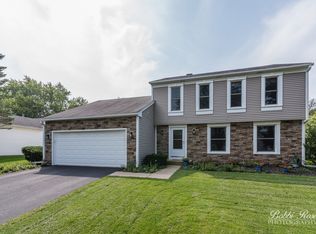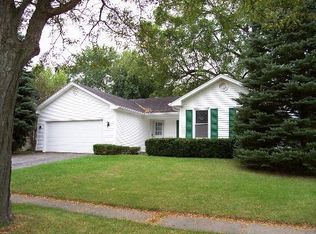Closed
$410,000
508 Old Hunt Rd, Fox River Grove, IL 60021
4beds
3,084sqft
Single Family Residence
Built in 1984
9,147.6 Square Feet Lot
$428,000 Zestimate®
$133/sqft
$3,245 Estimated rent
Home value
$428,000
$389,000 - $471,000
$3,245/mo
Zestimate® history
Loading...
Owner options
Explore your selling options
What's special
This property presents a stunning setting with a yard reminiscent of a nature preserve retreat. Inside, hardwood flooring flows throughout most rooms, complemented by a spacious kitchen that includes a separate eating area with sliding glass doors leading to the exquisite yard. The well-designed floor plan comprises a gracious living room, a separate dining room, and a cozy family room with a fireplace. Upstairs, there are four bedrooms, featuring two master suites with private baths and an additional full bath. 2nd master has its own furnace and a/c. The finished basement adds a second family room, a laundry room, and a bonus room for extra versatility. Outdoor highlights include a pergola with electric and a metal roof, a goldfish pond with a waterfall filter and heater, shed with electricity and a leaf filter on the back of the house. Notable additional features are a whole house fan and a two-car garage. Golf Cart Community! The property is ideally situated near major shopping, close to Metra, and has access to excellent schools (walk to elementary school) Recent updates include a new hot water heater in 2021, and in 2022, a new A/C unit, a whole house humidifier, a furnace, a water softener, and a UV filter were installed.
Zillow last checked: 8 hours ago
Listing updated: September 19, 2025 at 06:16am
Listing courtesy of:
Ronna Streiff 847-337-6809,
Baird & Warner
Bought with:
Kim Alden
Compass
Source: MRED as distributed by MLS GRID,MLS#: 12215727
Facts & features
Interior
Bedrooms & bathrooms
- Bedrooms: 4
- Bathrooms: 4
- Full bathrooms: 3
- 1/2 bathrooms: 1
Primary bedroom
- Features: Flooring (Hardwood), Bathroom (Full)
- Level: Second
- Area: 360 Square Feet
- Dimensions: 20X18
Bedroom 2
- Features: Flooring (Hardwood)
- Level: Second
- Area: 165 Square Feet
- Dimensions: 11X15
Bedroom 3
- Features: Flooring (Hardwood)
- Level: Second
- Area: 100 Square Feet
- Dimensions: 10X10
Bedroom 4
- Features: Flooring (Hardwood)
- Level: Second
- Area: 208 Square Feet
- Dimensions: 16X13
Bonus room
- Level: Basement
- Area: 110 Square Feet
- Dimensions: 11X10
Dining room
- Features: Flooring (Hardwood)
- Level: Main
- Area: 117 Square Feet
- Dimensions: 13X9
Eating area
- Level: Main
- Area: 120 Square Feet
- Dimensions: 12X10
Family room
- Features: Flooring (Hardwood)
- Level: Main
- Area: 180 Square Feet
- Dimensions: 15X12
Other
- Level: Basement
- Area: 252 Square Feet
- Dimensions: 21X12
Kitchen
- Features: Kitchen (Eating Area-Table Space), Flooring (Ceramic Tile)
- Level: Main
- Area: 90 Square Feet
- Dimensions: 10X9
Laundry
- Level: Basement
- Area: 144 Square Feet
- Dimensions: 12X12
Living room
- Features: Flooring (Carpet)
- Level: Main
- Area: 192 Square Feet
- Dimensions: 16X12
Heating
- Natural Gas
Cooling
- Central Air
Appliances
- Included: Range, Microwave, Dishwasher, Refrigerator, Washer, Dryer, Disposal
Features
- Basement: Partially Finished,Partial
- Attic: Full
- Number of fireplaces: 1
- Fireplace features: Family Room
Interior area
- Total structure area: 0
- Total interior livable area: 3,084 sqft
Property
Parking
- Total spaces: 2
- Parking features: Asphalt, On Site, Attached, Garage
- Attached garage spaces: 2
Accessibility
- Accessibility features: No Disability Access
Features
- Stories: 2
Lot
- Size: 9,147 sqft
- Dimensions: 70 X 132
Details
- Parcel number: 2019402021
- Special conditions: None
Construction
Type & style
- Home type: SingleFamily
- Property subtype: Single Family Residence
Materials
- Vinyl Siding, Brick
Condition
- New construction: No
- Year built: 1984
Utilities & green energy
- Sewer: Public Sewer
- Water: Public
Community & neighborhood
Location
- Region: Fox River Grove
Other
Other facts
- Listing terms: Conventional
- Ownership: Fee Simple
Price history
| Date | Event | Price |
|---|---|---|
| 1/16/2025 | Sold | $410,000-3.5%$133/sqft |
Source: | ||
| 12/10/2024 | Contingent | $425,000$138/sqft |
Source: | ||
| 11/22/2024 | Listed for sale | $425,000$138/sqft |
Source: | ||
| 11/20/2024 | Listing removed | $425,000-4.3%$138/sqft |
Source: | ||
| 11/11/2024 | Listed for sale | $444,000$144/sqft |
Source: | ||
Public tax history
| Year | Property taxes | Tax assessment |
|---|---|---|
| 2024 | $10,563 +4.7% | $124,856 +11.8% |
| 2023 | $10,087 -7.8% | $111,668 -3.7% |
| 2022 | $10,936 +7.4% | $115,962 +7.3% |
Find assessor info on the county website
Neighborhood: 60021
Nearby schools
GreatSchools rating
- 6/10Algonquin Road Elementary SchoolGrades: PK-4Distance: 0.3 mi
- 2/10Fox River Grove Middle SchoolGrades: 5-8Distance: 0.9 mi
- 9/10Cary-Grove Community High SchoolGrades: 9-12Distance: 2.6 mi
Schools provided by the listing agent
- Elementary: Algonquin Road Elementary School
- Middle: Fox River Grove Middle School
- High: Cary-Grove Community High School
- District: 3
Source: MRED as distributed by MLS GRID. This data may not be complete. We recommend contacting the local school district to confirm school assignments for this home.
Get a cash offer in 3 minutes
Find out how much your home could sell for in as little as 3 minutes with a no-obligation cash offer.
Estimated market value$428,000
Get a cash offer in 3 minutes
Find out how much your home could sell for in as little as 3 minutes with a no-obligation cash offer.
Estimated market value
$428,000

