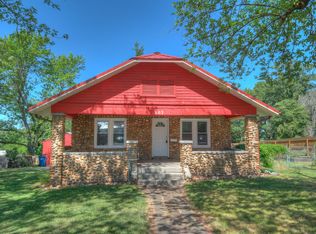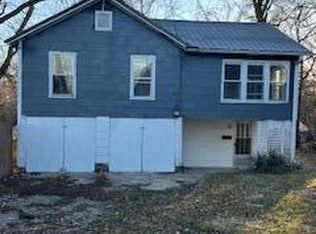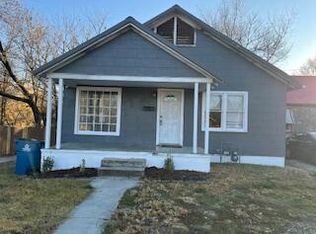Closed
Price Unknown
508 Oak Ridge Drive, Neosho, MO 64850
3beds
2,601sqft
Single Family Residence
Built in 1940
0.28 Acres Lot
$210,000 Zestimate®
$--/sqft
$1,764 Estimated rent
Home value
$210,000
Estimated sales range
Not available
$1,764/mo
Zestimate® history
Loading...
Owner options
Explore your selling options
What's special
Fresh & Updated! 3 bedroom - 2 1/2 bath home located in beautiful Neosho MO on corner lot. Open floor plan. Kitchen features large center island, granite counter tops, custom cabinetry, & all appliances convey! Stylish beamed ceiling in living room. Master suite with large walk-in closet. Nice LVP flooring on main level. Large private deck off kitchen with nice views of big back yard with mature trees. Full walk-out basement has a spacious family room, bedroom, full bath, hobby room. Lots of storage! A great place to call home, call today to schedule a private showing!
Zillow last checked: 8 hours ago
Listing updated: October 23, 2025 at 09:04am
Listed by:
Willis Team 417-782-5552,
Realty Executives Tri-States,
Dominic Willis 417-317-9529,
Realty Executives Tri-States
Bought with:
Liz Summitt, 2003032122
Show-Me Real Estate
Source: SOMOMLS,MLS#: 60272758
Facts & features
Interior
Bedrooms & bathrooms
- Bedrooms: 3
- Bathrooms: 3
- Full bathrooms: 2
- 1/2 bathrooms: 1
Primary bedroom
- Area: 231
- Dimensions: 22 x 10.5
Bedroom 2
- Area: 112
- Dimensions: 14 x 8
Bedroom 3
- Area: 156
- Dimensions: 13 x 12
Bonus room
- Area: 221
- Dimensions: 17 x 13
Bonus room
- Description: with walk in closet
- Area: 110.5
- Dimensions: 13 x 8.5
Dining room
- Area: 118.75
- Dimensions: 12.5 x 9.5
Family room
- Area: 252
- Dimensions: 21 x 12
Kitchen
- Area: 288
- Dimensions: 18 x 16
Living room
- Area: 304.5
- Dimensions: 21 x 14.5
Mud room
- Area: 256
- Dimensions: 16 x 16
Utility room
- Area: 45.5
- Dimensions: 7 x 6.5
Heating
- Central, Natural Gas
Cooling
- Central Air, Ceiling Fan(s)
Appliances
- Included: Electric Cooktop, Built-In Electric Oven, Refrigerator, Dishwasher
- Laundry: Main Level, W/D Hookup
Features
- Granite Counters, Beamed Ceilings, Walk-In Closet(s)
- Flooring: Laminate, Tile
- Basement: Walk-Out Access,Finished,Full
- Attic: Access Only:No Stairs
- Has fireplace: No
- Fireplace features: None
Interior area
- Total structure area: 2,601
- Total interior livable area: 2,601 sqft
- Finished area above ground: 1,417
- Finished area below ground: 1,184
Property
Parking
- Total spaces: 1
- Parking features: Garage Faces Front
- Attached garage spaces: 1
Features
- Levels: One
- Stories: 1
- Patio & porch: Deck, Front Porch
- Fencing: None
Lot
- Size: 0.28 Acres
- Features: Corner Lot, Sloped, Landscaped
Details
- Parcel number: 167.025001004001.003
Construction
Type & style
- Home type: SingleFamily
- Architectural style: Traditional
- Property subtype: Single Family Residence
Materials
- Vinyl Siding
- Foundation: Poured Concrete
- Roof: Shingle
Condition
- Year built: 1940
Utilities & green energy
- Sewer: Public Sewer
- Water: Public
Community & neighborhood
Location
- Region: Neosho
- Subdivision: N/A
Other
Other facts
- Listing terms: Cash,VA Loan,USDA/RD,FHA,Conventional
Price history
| Date | Event | Price |
|---|---|---|
| 3/28/2025 | Sold | -- |
Source: | ||
| 2/11/2025 | Pending sale | $199,400$77/sqft |
Source: | ||
| 1/30/2025 | Listed for sale | $199,400$77/sqft |
Source: | ||
| 1/17/2025 | Pending sale | $199,400$77/sqft |
Source: | ||
| 1/13/2025 | Listed for sale | $199,400$77/sqft |
Source: | ||
Public tax history
| Year | Property taxes | Tax assessment |
|---|---|---|
| 2024 | $1,533 +0.3% | $27,850 |
| 2023 | $1,529 +26.8% | $27,850 +20.8% |
| 2021 | $1,205 +72.2% | $23,050 +65.5% |
Find assessor info on the county website
Neighborhood: 64850
Nearby schools
GreatSchools rating
- NACentral Elementary SchoolGrades: K-4Distance: 0.3 mi
- 5/10Neosho Jr. High SchoolGrades: 7-8Distance: 1.9 mi
- 3/10Neosho High SchoolGrades: 9-12Distance: 0.2 mi
Schools provided by the listing agent
- Elementary: Central
- Middle: Neosho
- High: Neosho
Source: SOMOMLS. This data may not be complete. We recommend contacting the local school district to confirm school assignments for this home.


