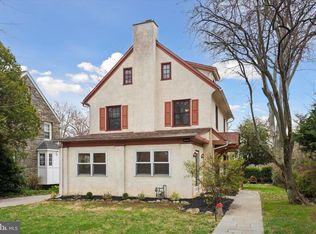Looking for a COMPLETELY RENOVATED, MOVE-IN-READY, STATELY STONE COLONIAL W/ Slate Roof & GREAT CURB APPEAL perfectly nestled on a beautifully landscaped flat lot on one of Merion's MOST DESIRED Tree-Lined Streets & Quiet-Family-Friendly Neighborhoods just STEPS TO THE CENTER OF NARBERTH (Restaurants, Shopping, Train, Playground, Park & Library)? Look no further... This 4/5 Bedroom, 3 1/2 Bath, SUN DRENCHED Colonial features generous square footage & flexible Open Floor Plan w/ Great Flow for entertaining & family living. Gracious center hall entrance opens to INCREDIBLE GREAT ROOM w/18 FT VAULTED CEILING, Stone FP & Wall of Windows, Large Living Room w/Wet bar & door to private covered stone patio(Perfect for Outdoor Entertaining), VERY LARGE Formal Dining Room open to Butlers Pantry & NEWLY RENOVATED Eat-In Kitchen w/Vintage White Painted Cabinetry, Beautiful Granite Counters, Subway Tiled Back splash, Designer Light Fixtures & Stainless Steel Appliances(5 burner Gas range w/Double oven, 2 Dishwashers, Built-in Micro & large capacity refrigerator/freezer) + Granite Center Island seating & Breakfast Room w/access to Full laundry & Mud room off garage & Rear yard - Ultra Convenient! 2ND Floor offers Large Master Suite w/Spa-Like Bath w/Radiant Heated Floors, Deep Soaking Tub, Stall Shower & Double Sinks + Walk-in Closet + 2 Additional Large Bedrooms & NEW Full Hall Bath/ Subway Tiled tub-shower & Granite topped vanity + additional room currently used as home office (could be bedroom #5). Additional features include 1st FLOOR IN-LAW SUITE, NEW TRUE DIVIDED LIGHT WINDOWS, NEW HARDWOOD FLOORING, NEWLY RENOVATED KITCHEN, NEW BATHROOMS, Large Unfinished Walk-out Lower Level w/ utilities & storage (could finish), Gleaming Hardwood Floors, Deep Silled Windows, Beautiful Original Mouldings & Hardware, Glass Doorknobs, Plaster Walls, ABUNDANCE OF NATURAL SUNLIGHT, Freshly Painted Interior ATTACHED GARAGE w/ inside access to Mud Room, Private Flat Back Yard, Mature Landscaping & STEPS TO THE CENTER OF NARBERTH(Restaurants, Shopping, Train, Playground, Park & Library). This MOVE-IN-READY residence has been lovingly maintained & RECENTLY UPDATED yet retains all of its ORIGINAL CHARM & is THE PERFECT PLACE TO CALL HOME... DON'T WAIT!!!
This property is off market, which means it's not currently listed for sale or rent on Zillow. This may be different from what's available on other websites or public sources.

