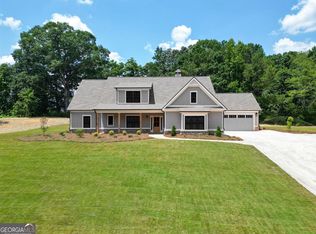Closed
$664,650
508 Nunnally Farm Rd, Monroe, GA 30655
4beds
3,042sqft
Single Family Residence
Built in 2025
1.5 Acres Lot
$664,200 Zestimate®
$218/sqft
$3,341 Estimated rent
Home value
$664,200
$545,000 - $810,000
$3,341/mo
Zestimate® history
Loading...
Owner options
Explore your selling options
What's special
The Riley -This 4 bedroom home situated on appx 1.5 acres has lovely features including a large foyer, extensive trim and special details throughout such as brick pavers on the front porch. The fireside, vaulted family room opens to the gourmet kitchen, which features a large quartz island and abundant cabinet space. The owner suite leads to the owner bath which features double vanities, a relaxing soaking tub, separate tiled shower and a walk-in closet. The secondary bedrooms have walk-in closets and a Jack & Jill Bathroom. Other features include a walk-in laundry room, a powder room, and closets for storage throughout. Under construction with estimated completion early June 2025. Up to $25,000.00 incentive with use of preferred lender.
Zillow last checked: 8 hours ago
Listing updated: September 30, 2025 at 10:05am
Listed by:
Traci J McFadden 678-238-2727,
Reliant Realty Inc.
Bought with:
Lee P Malcom, 203677
Malcom & Malcom Realty Prof.
Source: GAMLS,MLS#: 10498191
Facts & features
Interior
Bedrooms & bathrooms
- Bedrooms: 4
- Bathrooms: 4
- Full bathrooms: 3
- 1/2 bathrooms: 1
- Main level bathrooms: 2
- Main level bedrooms: 3
Heating
- Heat Pump
Cooling
- Ceiling Fan(s), Central Air
Appliances
- Included: Cooktop, Dishwasher, Double Oven, Microwave
- Laundry: Other
Features
- Double Vanity, High Ceilings, Master On Main Level, Separate Shower, Walk-In Closet(s)
- Flooring: Carpet, Hardwood, Tile
- Basement: None
- Number of fireplaces: 1
Interior area
- Total structure area: 3,042
- Total interior livable area: 3,042 sqft
- Finished area above ground: 3,042
- Finished area below ground: 0
Property
Parking
- Total spaces: 4
- Parking features: Attached
- Has attached garage: Yes
Features
- Levels: One and One Half
- Stories: 1
Lot
- Size: 1.50 Acres
- Features: Other
Details
- Parcel number: C0770001D00
Construction
Type & style
- Home type: SingleFamily
- Architectural style: Craftsman
- Property subtype: Single Family Residence
Materials
- Brick, Concrete, Other
- Roof: Composition
Condition
- New Construction
- New construction: Yes
- Year built: 2025
Details
- Warranty included: Yes
Utilities & green energy
- Sewer: Septic Tank
- Water: Public
- Utilities for property: Electricity Available, Natural Gas Available, Water Available
Community & neighborhood
Community
- Community features: None
Location
- Region: Monroe
- Subdivision: NONE
Other
Other facts
- Listing agreement: Exclusive Right To Sell
Price history
| Date | Event | Price |
|---|---|---|
| 9/29/2025 | Sold | $664,650$218/sqft |
Source: | ||
| 9/18/2025 | Pending sale | $664,650$218/sqft |
Source: | ||
| 9/5/2025 | Price change | $664,650+1.6%$218/sqft |
Source: | ||
| 6/20/2025 | Price change | $654,400-5.8%$215/sqft |
Source: | ||
| 4/23/2025 | Price change | $694,400-0.1%$228/sqft |
Source: | ||
Public tax history
Tax history is unavailable.
Neighborhood: 30655
Nearby schools
GreatSchools rating
- 6/10Walnut Grove Elementary SchoolGrades: PK-5Distance: 4.4 mi
- 6/10Youth Middle SchoolGrades: 6-8Distance: 3.7 mi
- 7/10Walnut Grove High SchoolGrades: 9-12Distance: 4.7 mi
Schools provided by the listing agent
- Elementary: Walnut Grove
- Middle: Youth Middle
- High: Walnut Grove
Source: GAMLS. This data may not be complete. We recommend contacting the local school district to confirm school assignments for this home.
Get a cash offer in 3 minutes
Find out how much your home could sell for in as little as 3 minutes with a no-obligation cash offer.
Estimated market value$664,200
Get a cash offer in 3 minutes
Find out how much your home could sell for in as little as 3 minutes with a no-obligation cash offer.
Estimated market value
$664,200
