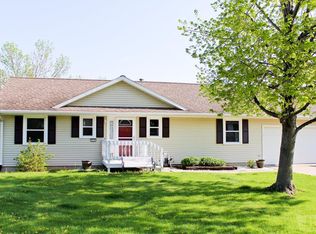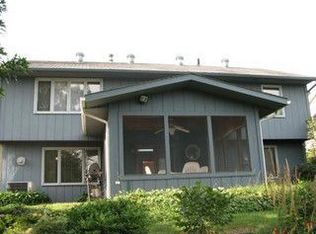Sold
$228,000
508 Newcastle Rd, Marshalltown, IA 50158
4beds
1,092sqft
Single Family Residence
Built in 1976
10,454.4 Square Feet Lot
$230,400 Zestimate®
$209/sqft
$1,559 Estimated rent
Home value
$230,400
Estimated sales range
Not available
$1,559/mo
Zestimate® history
Loading...
Owner options
Explore your selling options
What's special
Spectacular updated south side 4 bedroom 2 1/2 bath ranch home with walkout basement, new 10x14 shed, small shed and an attached 2 stall garage! Check out this move in ready home as you walk into a large foyer entrance, newer kitchen, dining area, large living room, 3 bedrooms including a master with 1/2 bath and a full bath all on the main level. Take it to the lower level with large family room that walks out to a large patio and private fenced in back yard, a 3/4 bath and lots of storage. So many updates to mention including roof in 2019, newer central air and all of the following in 2024...solid core interior doors, new trim work on the main level, new flooring and paint, many light fixtures on the main level and lower level updated and more!!!
Zillow last checked: 8 hours ago
Listing updated: March 28, 2025 at 06:01pm
Listed by:
Paula J Price 641-751-1558,
No Limits Real Estate
Bought with:
Guadalupe M Gomez, ***
RE/MAX Precision Marshalltown
Source: NoCoast MLS as distributed by MLS GRID,MLS#: 6323969
Facts & features
Interior
Bedrooms & bathrooms
- Bedrooms: 4
- Bathrooms: 3
- Full bathrooms: 1
- 3/4 bathrooms: 1
- 1/2 bathrooms: 1
Bedroom 2
- Level: Main
- Area: 103.82 Square Feet
- Dimensions: 10'10x9'7
Bedroom 3
- Level: Main
- Area: 111.11 Square Feet
- Dimensions: 10'8x10'5
Bedroom 4
- Level: Basement
- Area: 130.31 Square Feet
- Dimensions: 11'7x11'3
Other
- Level: Main
- Area: 119.83 Square Feet
- Dimensions: 12'1x9'11
Dining room
- Description: Informal Dining Room
- Level: Main
- Area: 64.63 Square Feet
- Dimensions: 8'3x7'10
Other
- Level: Main
- Area: 32.63 Square Feet
- Dimensions: 6'9x4'10
Other
- Level: Main
- Area: 20.49 Square Feet
- Dimensions: 4'11x4'2
Other
- Level: Basement
- Area: 49.54 Square Feet
- Dimensions: 7'3x6'10
Family room
- Description: Family Room,Lower Level
- Level: Lower
- Area: 333.02 Square Feet
- Dimensions: 28'9x11'7
Kitchen
- Level: Main
- Area: 95.31 Square Feet
- Dimensions: 12'2x7'10
Living room
- Level: Main
- Area: 217.52 Square Feet
- Dimensions: 16'5x13'3
Heating
- Forced Air
Cooling
- Central Air
Appliances
- Included: Dishwasher, Disposal, Exhaust Fan, Gas Water Heater, Microwave, Range, Refrigerator
Features
- Flooring: Carpet, Tile, Vinyl
- Basement: Egress Window(s),Full,Partially Finished,Concrete,Storage Space,Sump Pump
- Has fireplace: No
Interior area
- Total interior livable area: 1,092 sqft
- Finished area above ground: 1,092
- Finished area below ground: 492
Property
Parking
- Total spaces: 2
- Parking features: Attached, Concrete
- Garage spaces: 2
Accessibility
- Accessibility features: None
Features
- Fencing: Chain Link
Lot
- Size: 10,454 sqft
- Dimensions: .24 acres
Details
- Additional structures: Storage
- Parcel number: 831812102004
- Zoning: Residential-Single Family
Construction
Type & style
- Home type: SingleFamily
- Architectural style: Ranch
- Property subtype: Single Family Residence
Materials
- Vinyl Siding
- Roof: Shingle
Condition
- Year built: 1976
Utilities & green energy
- Electric: Circuit Breakers
- Sewer: Public Sewer
- Water: Public
Community & neighborhood
Location
- Region: Marshalltown
- Subdivision: THUNDERBIRD VILLAGE THIRD ADD
HOA & financial
HOA
- Has HOA: No
- Association name: MIR
Other
Other facts
- Listing terms: Adj. Rate/Gr Payment,Cash,Conventional,DVA,FHA
Price history
| Date | Event | Price |
|---|---|---|
| 3/27/2025 | Sold | $228,000-2.9%$209/sqft |
Source: | ||
| 1/27/2025 | Pending sale | $234,900$215/sqft |
Source: | ||
| 1/4/2025 | Listed for sale | $234,900-2.1%$215/sqft |
Source: | ||
| 12/16/2024 | Listing removed | $239,900$220/sqft |
Source: | ||
| 11/16/2024 | Listed for sale | $239,900$220/sqft |
Source: | ||
Public tax history
| Year | Property taxes | Tax assessment |
|---|---|---|
| 2024 | $3,270 -0.5% | $179,260 |
| 2023 | $3,285 -1.2% | $179,260 +22.2% |
| 2022 | $3,324 +1.8% | $146,750 |
Find assessor info on the county website
Neighborhood: 50158
Nearby schools
GreatSchools rating
- 7/10J C Hoglan Elementary SchoolGrades: PK-4Distance: 0.2 mi
- 3/10B R Miller Middle SchoolGrades: 7-8Distance: 2.3 mi
- 4/10Marshalltown High SchoolGrades: 9-12Distance: 0.7 mi

Get pre-qualified for a loan
At Zillow Home Loans, we can pre-qualify you in as little as 5 minutes with no impact to your credit score.An equal housing lender. NMLS #10287.

