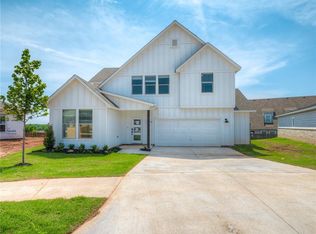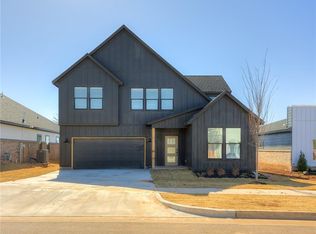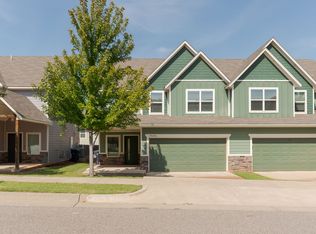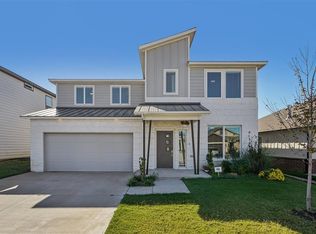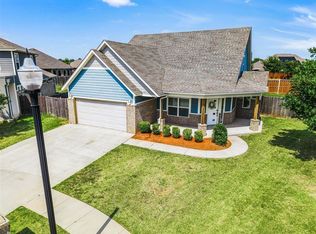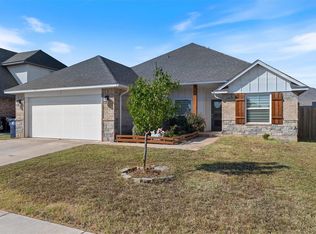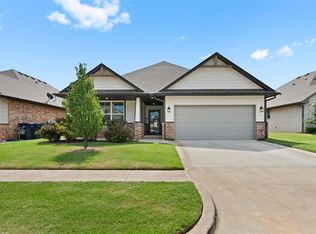Contemporary comfort meets thoughtful design in this beautifully crafted home. Step inside to find an inviting entryway that opens to a flexible front room—perfect for a home office, second living area, or formal dining space—illuminated by abundant natural light. A convenient half bath for guests sits nearby before leading into the heart of the home. The open-concept kitchen impresses with sleek shaker cabinetry, quartz countertops, stainless steel appliances, a pantry, and a breakfast bar overlooking the dining and living spaces. Tile flooring flows seamlessly throughout the main level, creating a cohesive and easy-to-maintain look. Upstairs, the primary suite offers a spacious walk-in closet, dual sinks, and a tiled shower. Two additional bedrooms, a full bath, and the laundry room complete the upper level. Built with quality and efficiency in mind, this home includes a post-tension slab (with a reserved space for a future storm shelter), tankless water heater, quartz counters throughout, neutral finishes, and Energy Star certification. Great backyard with plenty of room to play and throw the football. Built in 2022, this property presents a wonderful opportunity to own a recently constructed and move-in-ready home!
For sale
$349,777
508 NW 175th St, Edmond, OK 73012
3beds
1,937sqft
Est.:
Single Family Residence
Built in 2022
5,079.1 Square Feet Lot
$346,900 Zestimate®
$181/sqft
$-- HOA
What's special
Sleek shaker cabinetryTiled showerGreat backyardPrimary suiteTile flooringQuartz countertopsBreakfast bar
- 49 days |
- 401 |
- 38 |
Zillow last checked: 8 hours ago
Listing updated: October 30, 2025 at 12:42pm
Listed by:
Terra Myers 405-474-4242,
Keller Williams Central OK ED,
Kim Spencer 405-474-4774,
Keller Williams Central OK ED
Source: MLSOK/OKCMAR,MLS#: 1196944
Tour with a local agent
Facts & features
Interior
Bedrooms & bathrooms
- Bedrooms: 3
- Bathrooms: 3
- Full bathrooms: 2
- 1/2 bathrooms: 1
Primary bedroom
- Description: Ceiling Fan,Full Bath,Upper Level,Walk In Closet
Bedroom
- Description: Upper Level
Bedroom
- Description: Upper Level
Bathroom
- Description: Upper Level
Living room
- Description: Bookcase,Fireplace
Living room
- Description: Living/Dining,Lower Level
Heating
- Central
Cooling
- Has cooling: Yes
Appliances
- Included: Dishwasher
- Laundry: Laundry Room
Features
- Ceiling Fan(s), Paint Woodwork
- Flooring: Carpet, Tile
- Windows: Window Treatments
- Number of fireplaces: 1
- Fireplace features: Insert
Interior area
- Total structure area: 1,937
- Total interior livable area: 1,937 sqft
Property
Parking
- Total spaces: 2
- Parking features: Concrete
- Garage spaces: 2
Features
- Levels: Two
- Stories: 2
- Patio & porch: Patio
- Fencing: Wood
Lot
- Size: 5,079.1 Square Feet
- Features: Interior Lot
Details
- Parcel number: 508NW175th73012
- Special conditions: Court Approval
Construction
Type & style
- Home type: SingleFamily
- Architectural style: Modern
- Property subtype: Single Family Residence
Materials
- Frame
- Foundation: Pillar/Post/Pier
- Roof: Composition
Condition
- Year built: 2022
Details
- Builder name: TimberCraft Homes
Utilities & green energy
- Utilities for property: Public
Community & HOA
Location
- Region: Edmond
Financial & listing details
- Price per square foot: $181/sqft
- Tax assessed value: $356,000
- Annual tax amount: $4,684
- Date on market: 10/22/2025
- Electric utility on property: Yes
Estimated market value
$346,900
$330,000 - $364,000
Not available
Price history
Price history
| Date | Event | Price |
|---|---|---|
| 10/22/2025 | Listed for sale | $349,777-1.5%$181/sqft |
Source: | ||
| 10/19/2025 | Listing removed | $355,000$183/sqft |
Source: | ||
| 7/14/2025 | Price change | $355,000-1.3%$183/sqft |
Source: | ||
| 4/17/2025 | Listed for sale | $359,777+2%$186/sqft |
Source: | ||
| 4/21/2023 | Sold | $352,834$182/sqft |
Source: | ||
Public tax history
Public tax history
| Year | Property taxes | Tax assessment |
|---|---|---|
| 2024 | $4,698 +3093.3% | $39,160 +3068.3% |
| 2023 | $147 -0.9% | $1,236 |
| 2022 | $148 | $1,236 |
Find assessor info on the county website
BuyAbility℠ payment
Est. payment
$2,109/mo
Principal & interest
$1716
Property taxes
$271
Home insurance
$122
Climate risks
Neighborhood: 73012
Nearby schools
GreatSchools rating
- 7/10Washington Irving Elementary SchoolGrades: PK-5Distance: 0.6 mi
- 6/10Heartland Middle SchoolGrades: 6-8Distance: 2.2 mi
- 9/10Santa Fe High SchoolGrades: 9-12Distance: 1.2 mi
Schools provided by the listing agent
- Elementary: Washington Irving ES
- Middle: Heartland MS
- High: Santa Fe HS
Source: MLSOK/OKCMAR. This data may not be complete. We recommend contacting the local school district to confirm school assignments for this home.
- Loading
- Loading
