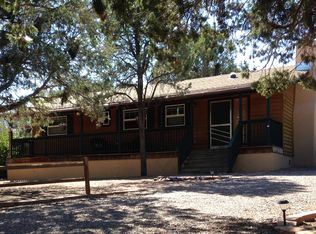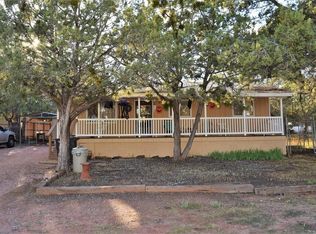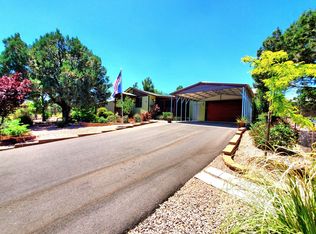Sold for $375,000
$375,000
508 N Vista Rd, Payson, AZ 85541
5beds
3baths
2,366sqft
Single Family Residence
Built in 1971
10,495 Square Feet Lot
$380,600 Zestimate®
$158/sqft
$2,969 Estimated rent
Home value
$380,600
$331,000 - $438,000
$2,969/mo
Zestimate® history
Loading...
Owner options
Explore your selling options
What's special
2366+/-sq.ft. Payson site built home area with NO HOA! So many things you will love about this Remodeled 5 bedroom, 3 bath with BONUS Game/Den/Workout room starting with the Stunning Mountain Views, Huge Master Suite with fireplace, large jacuzzi tub & separate shower for personal relaxation! This home sits on .24+/-acre fenced lot with oversized 2 car garage & attached storage. Main floor features a beautiful kitchen that opens to dining & a living room that exits to your deck/mountain views! 3 bedrooms that include your 2nd mini master suite with shower & 2nd full bath. Lower floor features your Expansive Master suite w/fireplace, jetted tub, walk-in closet, ¾ bath, 5th bedroom, Bonus Game/Den/Workout room & oversized 2 car garage! This home is perfect for a family OR Short/Long term Short/Long term rental! Plenty of room for your RV/Toys! Newly remodeled including downstairs master suite, paint, carpet & trim.
Zillow last checked: 8 hours ago
Listing updated: September 03, 2025 at 01:05am
Listed by:
Marty Carpenter 928-978-8653,
ERA-Young Realty & Investment
Bought with:
Marty Carpenter, SA560869000
ERA-Young Realty & Investment
Source: ARMLS,MLS#: 6727391

Facts & features
Interior
Bedrooms & bathrooms
- Bedrooms: 5
- Bathrooms: 3
Heating
- Propane
Cooling
- Ceiling Fan(s), Evaporative Cooling
Features
- Master Downstairs, Kitchen Island, Full Bth Master Bdrm, Separate Shwr & Tub
- Flooring: Carpet, Vinyl, Tile
- Windows: Double Pane Windows
- Basement: Walk-Out Access
- Has fireplace: Yes
- Fireplace features: Master Bedroom
Interior area
- Total structure area: 2,366
- Total interior livable area: 2,366 sqft
Property
Parking
- Total spaces: 2
- Parking features: RV Access/Parking
- Garage spaces: 2
Features
- Stories: 2
- Exterior features: Balcony
- Pool features: None
- Spa features: None
- Fencing: Chain Link,Wood
Lot
- Size: 10,495 sqft
- Features: Grass Back
Details
- Parcel number: 30238011
Construction
Type & style
- Home type: SingleFamily
- Property subtype: Single Family Residence
Materials
- Wood Frame
- Roof: Composition
Condition
- Year built: 1971
Utilities & green energy
- Sewer: Public Sewer
- Water: City Water
Community & neighborhood
Location
- Region: Payson
- Subdivision: COUNTRY CLUB VISTA
Other
Other facts
- Listing terms: Cash,Conventional
- Ownership: Fee Simple
Price history
| Date | Event | Price |
|---|---|---|
| 9/2/2025 | Sold | $375,000-11.8%$158/sqft |
Source: | ||
| 8/3/2025 | Pending sale | $425,000$180/sqft |
Source: | ||
| 6/30/2025 | Price change | $425,000-5.6%$180/sqft |
Source: | ||
| 6/4/2025 | Listed for sale | $450,000$190/sqft |
Source: | ||
| 4/6/2025 | Contingent | $450,000$190/sqft |
Source: | ||
Public tax history
| Year | Property taxes | Tax assessment |
|---|---|---|
| 2025 | $2,394 +3.6% | $35,227 +1.6% |
| 2024 | $2,311 +3.5% | $34,659 |
| 2023 | $2,234 +6.3% | -- |
Find assessor info on the county website
Neighborhood: 85541
Nearby schools
GreatSchools rating
- 5/10Julia Randall Elementary SchoolGrades: PK,2-5Distance: 1.4 mi
- NAPayson Center for Success - OnlineGrades: 7-12Distance: 1.4 mi
- 2/10Payson High SchoolGrades: 9-12Distance: 1.8 mi
Schools provided by the listing agent
- District: Payson Unified District
Source: ARMLS. This data may not be complete. We recommend contacting the local school district to confirm school assignments for this home.

Get pre-qualified for a loan
At Zillow Home Loans, we can pre-qualify you in as little as 5 minutes with no impact to your credit score.An equal housing lender. NMLS #10287.


