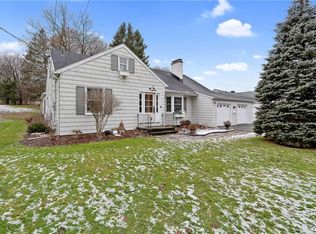Looking for a Dream Home? Stunning, Meticulously Cared for 2,995 sq. ft. Cape Awaits You! Renovated Kitchen with Cambria Quartz Counter Tops and Stainless Appliances. 1st Floor has 4 Spacious Bedrooms, Renovated Full Bathroom and Half Bathroom, Large Fitness Room, Living Room with Fireplace and Dining Room. Hardwoods Floors and Natural Light Galore. Expansive Master Suite on the 2nd Floor featuring a Huge Sitting Area, Full Bathroom and Walk-in Closet. Entertain in the Finished Basement, Family Room with Fireplace. Wet Bar, Kitchen, Sauna and Full Bathroom. Welcome Home to this Unique Cape! Call for Your Private Appointment Today!
This property is off market, which means it's not currently listed for sale or rent on Zillow. This may be different from what's available on other websites or public sources.
