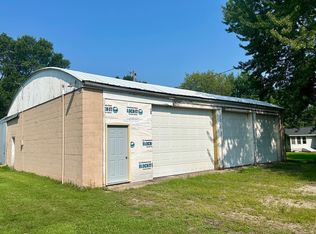Closed
Zestimate®
$192,000
508 N Maryland Ave, Fulda, MN 56131
3beds
2,280sqft
Single Family Residence
Built in 1961
9,147.6 Square Feet Lot
$192,000 Zestimate®
$84/sqft
$1,498 Estimated rent
Home value
$192,000
Estimated sales range
Not available
$1,498/mo
Zestimate® history
Loading...
Owner options
Explore your selling options
What's special
"I'LL TAKE IT!"- Is what say when you see this home!
Recent Improvements include new 200 amp electric service panel and wiring, New flooring, updated Kitchen and bathrooms, stainless appliances, updated Lighting, New water heater, basement finish to add bedroom, bathroom and family room. access from garage to house, entire home painted inside and out! Many more improvements too numerous to mention. Let's take a look and see how this 3 bed/2 bath home fits!
Zillow last checked: 8 hours ago
Listing updated: November 21, 2025 at 04:11pm
Listed by:
Renee Baerenwald 507-370-0950,
Edina Realty, Inc.
Bought with:
Maike Houser
Keller Williams Preferred Rlty
Source: NorthstarMLS as distributed by MLS GRID,MLS#: 6755793
Facts & features
Interior
Bedrooms & bathrooms
- Bedrooms: 3
- Bathrooms: 2
- Full bathrooms: 1
- 1/2 bathrooms: 1
Bedroom 1
- Level: Main
Bedroom 2
- Level: Main
Bedroom 3
- Level: Basement
Bathroom
- Level: Main
Bathroom
- Level: Basement
Family room
- Level: Basement
Family room
- Level: Basement
Informal dining room
- Level: Main
Kitchen
- Level: Main
Laundry
- Level: Main
Living room
- Level: Main
Storage
- Level: Basement
Heating
- Baseboard
Cooling
- Ductless Mini-Split
Appliances
- Included: Electric Water Heater, Microwave, Range, Refrigerator
Features
- Basement: Block,Egress Window(s),Full,Storage Space,Sump Pump
- Has fireplace: No
Interior area
- Total structure area: 2,280
- Total interior livable area: 2,280 sqft
- Finished area above ground: 1,140
- Finished area below ground: 912
Property
Parking
- Total spaces: 2
- Parking features: Attached, Concrete, Electric, Storage
- Attached garage spaces: 2
- Details: Garage Dimensions (25x23)
Accessibility
- Accessibility features: Partially Wheelchair
Features
- Levels: One
- Stories: 1
- Patio & porch: Deck
Lot
- Size: 9,147 sqft
- Dimensions: 60 x 156 32 x 96
- Features: Irregular Lot
Details
- Foundation area: 1140
- Parcel number: 251600070
- Zoning description: Residential-Single Family
Construction
Type & style
- Home type: SingleFamily
- Property subtype: Single Family Residence
Materials
- Aluminum Siding
- Roof: Asphalt
Condition
- Age of Property: 64
- New construction: No
- Year built: 1961
Utilities & green energy
- Electric: Circuit Breakers
- Gas: Electric
- Sewer: City Sewer/Connected
- Water: City Water/Connected
Community & neighborhood
Location
- Region: Fulda
- Subdivision: Johlfs Add
HOA & financial
HOA
- Has HOA: No
Price history
| Date | Event | Price |
|---|---|---|
| 11/21/2025 | Sold | $192,000-1.5%$84/sqft |
Source: | ||
| 10/31/2025 | Pending sale | $194,900$85/sqft |
Source: | ||
| 10/16/2025 | Price change | $194,900-2.5%$85/sqft |
Source: | ||
| 7/31/2025 | Price change | $199,900-4.8%$88/sqft |
Source: | ||
| 7/16/2025 | Listed for sale | $209,900+82.5%$92/sqft |
Source: | ||
Public tax history
| Year | Property taxes | Tax assessment |
|---|---|---|
| 2024 | $25 | $138,700 -1.9% |
| 2023 | $25 | $141,400 +28.7% |
| 2022 | $25 | $109,900 +19.2% |
Find assessor info on the county website
Neighborhood: 56131
Nearby schools
GreatSchools rating
- 7/10Fulda Elementary SchoolGrades: PK-6Distance: 0.4 mi
- 5/10Fulda SecondaryGrades: 7-12Distance: 0.4 mi

Get pre-qualified for a loan
At Zillow Home Loans, we can pre-qualify you in as little as 5 minutes with no impact to your credit score.An equal housing lender. NMLS #10287.
