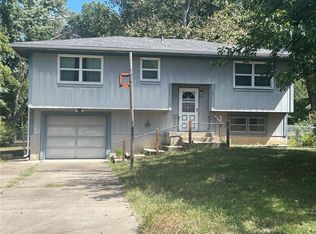Sold
Price Unknown
508 N Harrison St, Spring Hill, KS 66083
3beds
1,387sqft
Single Family Residence
Built in 1975
0.26 Acres Lot
$291,700 Zestimate®
$--/sqft
$1,920 Estimated rent
Home value
$291,700
$277,000 - $306,000
$1,920/mo
Zestimate® history
Loading...
Owner options
Explore your selling options
What's special
This Spring Hill Side/Side Split is Move In Ready*3 Bedrooms*2 Full Baths*1 Car Attached Garage*Finished Lower Level
Newer Roof*Luxury Vinyl Flooring in Living Areas and Bedrooms*All Appliances Remain including Refrigerator, Washer & Dryer*Pretty Tile BackSplash in Kitchen*Updated Double vanity in Bedroom Level Bath*Ceiling Fans in all Bedrooms*Lower Level Family Room and Second Full Bathroom*Nice Sized Laundry Room*Oversized 1 Car Attached Garage with good Storage Space *Fenced Yard with Storage Shed and Firepit*Quick to Schools*Community Center*Park*Downtown Shops and Good Highway Access
Zillow last checked: 8 hours ago
Listing updated: August 09, 2023 at 08:39am
Listing Provided by:
Matt Jones 913-558-2296,
Keller Williams Realty Partners Inc.,
Tammy Bernhardt 913-488-8299,
Keller Williams Realty Partners Inc.
Bought with:
Alyssa Stewart, 00241415
Crown Realty
Source: Heartland MLS as distributed by MLS GRID,MLS#: 2443536
Facts & features
Interior
Bedrooms & bathrooms
- Bedrooms: 3
- Bathrooms: 2
- Full bathrooms: 2
Primary bedroom
- Features: Ceiling Fan(s), Luxury Vinyl
- Level: Upper
- Dimensions: 13.6 x 11.6
Bedroom 2
- Features: Ceiling Fan(s), Luxury Vinyl
- Level: Upper
- Dimensions: 10.1 x 9.5
Bedroom 3
- Features: Ceiling Fan(s), Luxury Vinyl
- Level: Upper
- Dimensions: 10.1 x 9.1
Bathroom 1
- Features: Ceramic Tiles, Double Vanity, Shower Over Tub
- Level: Upper
- Dimensions: 11.6 x 7.6
Bathroom 2
- Features: Ceramic Tiles, Shower Only
- Level: Lower
- Dimensions: 7.6 x 6.3
Other
- Features: Luxury Vinyl
- Level: Lower
- Dimensions: 18.11 x 18.1
Family room
- Features: Ceiling Fan(s), Luxury Vinyl
- Level: Main
- Dimensions: 19.8 x 11.5
Kitchen
- Features: Laminate Counters, Luxury Vinyl
- Level: Main
- Dimensions: 19.8 x 9.5
Laundry
- Level: Lower
- Dimensions: 10 x 6.1
Heating
- Forced Air
Cooling
- Electric
Appliances
- Included: Dishwasher, Disposal, Dryer, Microwave, Refrigerator, Built-In Electric Oven, Washer
- Laundry: Laundry Room, Lower Level
Features
- Ceiling Fan(s), Painted Cabinets
- Flooring: Luxury Vinyl, Tile
- Doors: Storm Door(s)
- Windows: Thermal Windows
- Basement: Finished,Interior Entry,Sump Pump
- Has fireplace: No
Interior area
- Total structure area: 1,387
- Total interior livable area: 1,387 sqft
- Finished area above ground: 1,012
- Finished area below ground: 375
Property
Parking
- Total spaces: 1
- Parking features: Attached, Garage Faces Front
- Attached garage spaces: 1
Features
- Patio & porch: Patio
- Exterior features: Fire Pit
- Fencing: Metal
Lot
- Size: 0.26 Acres
- Features: City Lot
Details
- Additional structures: Shed(s)
- Parcel number: EP100000740006
Construction
Type & style
- Home type: SingleFamily
- Architectural style: Traditional
- Property subtype: Single Family Residence
Materials
- Frame
- Roof: Composition
Condition
- Year built: 1975
Utilities & green energy
- Sewer: Public Sewer
- Water: Public
Community & neighborhood
Security
- Security features: Security System, Smoke Detector(s)
Location
- Region: Spring Hill
- Subdivision: Spring Hill
Other
Other facts
- Listing terms: Cash,Conventional,FHA,VA Loan
- Ownership: Private
- Road surface type: Paved
Price history
| Date | Event | Price |
|---|---|---|
| 8/8/2023 | Sold | -- |
Source: | ||
| 7/9/2023 | Pending sale | $240,000$173/sqft |
Source: | ||
| 7/7/2023 | Listed for sale | $240,000+11.6%$173/sqft |
Source: | ||
| 9/25/2020 | Sold | -- |
Source: | ||
| 8/27/2020 | Pending sale | $215,000$155/sqft |
Source: ReeceNichols - College Blvd #2239438 Report a problem | ||
Public tax history
| Year | Property taxes | Tax assessment |
|---|---|---|
| 2024 | $4,037 +9% | $29,325 +8.6% |
| 2023 | $3,704 +7.9% | $27,002 +8.1% |
| 2022 | $3,434 | $24,978 +4.5% |
Find assessor info on the county website
Neighborhood: 66083
Nearby schools
GreatSchools rating
- 5/10Spring Hill Elementary SchoolGrades: PK-5Distance: 0.8 mi
- 6/10Spring Hill Middle SchoolGrades: 6-8Distance: 1 mi
- 7/10Spring Hill High SchoolGrades: 9-12Distance: 2.6 mi
Schools provided by the listing agent
- Elementary: Spring Hill
- Middle: Spring Hill
- High: Spring Hill
Source: Heartland MLS as distributed by MLS GRID. This data may not be complete. We recommend contacting the local school district to confirm school assignments for this home.
Get a cash offer in 3 minutes
Find out how much your home could sell for in as little as 3 minutes with a no-obligation cash offer.
Estimated market value$291,700
Get a cash offer in 3 minutes
Find out how much your home could sell for in as little as 3 minutes with a no-obligation cash offer.
Estimated market value
$291,700

