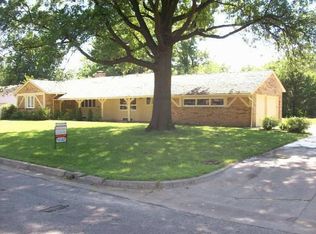This is a must see home centrally located in sought after Woodlawn Village! This incredible home has been completely remodeled from top to bottom! Amazing 3 bedroom 3.5 bath ranch home has a very open floor plan that is hard to find. The kitchen has beautiful tile flooring, custom cabinets, granite countertops, custom backsplash, new lighting, double sink and more! All the windows have been replaced, newer flooring and light fixtures. Each bedroom has its own full bath that has been upgraded with granite, fixtures and tile baths! The master bedroom is a show stopper! The shower is a must see with beautiful tile and top of the line fixtures! There is a separate whirlpool tub, double sinks, granite countertops and tile flooring! Plumbing and electrical have been upgraded. Newer fence, all new paint inside and so much more! Close to everything that the east side has to offer! All this home needs is you!
This property is off market, which means it's not currently listed for sale or rent on Zillow. This may be different from what's available on other websites or public sources.
