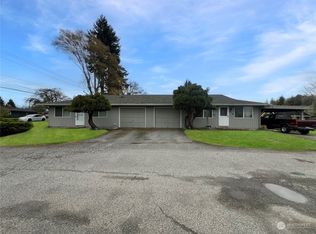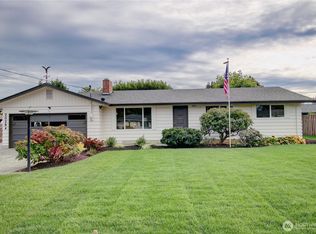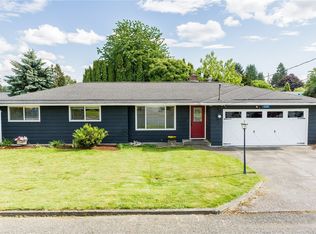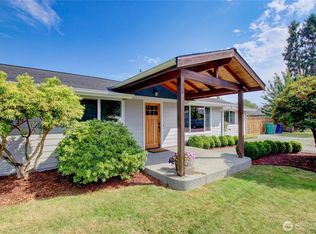4 Bd 2.5 Bath 2100 Sf Hm.Completely Remodeled W/A 500 Sf Addition That Inc A Separate Full Bath,Bd & Lg Living Rm W/Its Own Entrance.Remodel Includes New Kitchen Cabinets,All Appliances, Carpet,Linoleum,Wiring,Paint,Milguard Windows,Trim,Doors,Tubs, Sink,Toilets & On & On.Vacant Easy To Show.
This property is off market, which means it's not currently listed for sale or rent on Zillow. This may be different from what's available on other websites or public sources.




