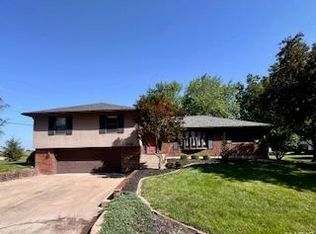Closed
Listing Provided by:
Kevin D Jayne 636-295-6897,
Nettwork Global,
A,
Nettwork Global
Bought with: Realty 365, LLC
Price Unknown
508 N Galloway Rd, Vandalia, MO 63382
3beds
2,956sqft
Single Family Residence
Built in 1969
0.33 Acres Lot
$156,000 Zestimate®
$--/sqft
$1,639 Estimated rent
Home value
$156,000
Estimated sales range
Not available
$1,639/mo
Zestimate® history
Loading...
Owner options
Explore your selling options
What's special
Please continue to show as there is a kick out in place. Are you looking for spacious home that offers room for everyone? If so, you just found your new home. Walk into the home you will see a large living room that leads into an oversized kitchen and dining area. The open style kitchen offers plenty of counter space, center island and double sink. There is room for a full-size table in the dining area where the whole family can gather for the family dinner. Off the kitchen is a half bath that exits into the primary bedroom. There are 2 more nice size bedrooms and a full bath on the main floor. Journy down to the lower level and you will find a family room with a gas fireplace where the family can enjoy movie night. There is a very large Rec room that has a bar and plenty of space for entertaining. The laundry room has a full sink, counter space galore. Outside you will find a patio, 2 storage sheds, and a covered screened in deck. Home is located on nice size corner level lot.
Zillow last checked: 8 hours ago
Listing updated: June 02, 2025 at 06:28am
Listing Provided by:
Kevin D Jayne 636-295-6897,
Nettwork Global,
A,
Nettwork Global
Bought with:
Jessica Nilges, 2018038004
Realty 365, LLC
Source: MARIS,MLS#: 25013967 Originating MLS: East Central Board of REALTORS
Originating MLS: East Central Board of REALTORS
Facts & features
Interior
Bedrooms & bathrooms
- Bedrooms: 3
- Bathrooms: 2
- Full bathrooms: 1
- 1/2 bathrooms: 1
- Main level bathrooms: 2
- Main level bedrooms: 3
Primary bedroom
- Features: Floor Covering: Carpeting, Wall Covering: Some
- Level: Main
- Area: 182
- Dimensions: 14 x 13
Bedroom
- Features: Floor Covering: Carpeting, Wall Covering: Some
- Level: Main
- Area: 143
- Dimensions: 13 x 11
Bedroom
- Features: Floor Covering: Carpeting, Wall Covering: Some
- Level: Main
- Area: 132
- Dimensions: 12 x 11
Dining room
- Features: Floor Covering: Laminate, Wall Covering: Some
- Level: Main
- Area: 195
- Dimensions: 15 x 13
Family room
- Features: Floor Covering: Carpeting, Wall Covering: None
- Level: Lower
- Area: 216
- Dimensions: 18 x 12
Kitchen
- Features: Floor Covering: Laminate, Wall Covering: Some
- Level: Main
- Area: 169
- Dimensions: 13 x 13
Laundry
- Features: Floor Covering: Vinyl, Wall Covering: None
- Level: Lower
- Area: 266
- Dimensions: 19 x 14
Living room
- Features: Floor Covering: Carpeting, Wall Covering: Some
- Level: Main
- Area: 22
- Dimensions: 22 x 1
Recreation room
- Features: Floor Covering: Carpeting, Wall Covering: None
- Level: Lower
- Area: 377
- Dimensions: 29 x 13
Storage
- Features: Floor Covering: Concrete, Wall Covering: None
- Level: Lower
Heating
- Forced Air, Natural Gas
Cooling
- Ceiling Fan(s), Central Air, Electric
Appliances
- Included: Dishwasher, Disposal, Microwave, Electric Range, Electric Oven, Refrigerator, Gas Water Heater
Features
- Kitchen/Dining Room Combo, Breakfast Room, Kitchen Island, Eat-in Kitchen, Pantry
- Flooring: Carpet
- Windows: Window Treatments, Insulated Windows
- Basement: Full,Partially Finished
- Number of fireplaces: 1
- Fireplace features: Basement, Family Room
Interior area
- Total structure area: 2,956
- Total interior livable area: 2,956 sqft
- Finished area above ground: 1,478
- Finished area below ground: 1,478
Property
Parking
- Total spaces: 1
- Parking features: Attached, Garage
- Attached garage spaces: 1
Features
- Levels: One
- Patio & porch: Patio, Screened
Lot
- Size: 0.33 Acres
- Dimensions: 0.327 acre
- Features: Corner Lot, Level
Details
- Additional structures: Shed(s)
- Parcel number: 143053022005
- Special conditions: Standard
Construction
Type & style
- Home type: SingleFamily
- Architectural style: Traditional,Ranch
- Property subtype: Single Family Residence
Materials
- Brick, Vinyl Siding
Condition
- Year built: 1969
Utilities & green energy
- Sewer: Public Sewer
- Water: Public
- Utilities for property: Natural Gas Available
Community & neighborhood
Security
- Security features: Smoke Detector(s)
Location
- Region: Vandalia
- Subdivision: Mcpikes 2nd Add
Other
Other facts
- Listing terms: Cash,Conventional,FHA,Other,USDA Loan
- Ownership: Private
- Road surface type: Concrete
Price history
| Date | Event | Price |
|---|---|---|
| 5/30/2025 | Sold | -- |
Source: | ||
| 4/22/2025 | Contingent | $149,900$51/sqft |
Source: | ||
| 4/14/2025 | Listed for sale | $149,900$51/sqft |
Source: | ||
| 4/4/2025 | Pending sale | $149,900$51/sqft |
Source: | ||
| 3/28/2025 | Listed for sale | $149,900$51/sqft |
Source: | ||
Public tax history
| Year | Property taxes | Tax assessment |
|---|---|---|
| 2024 | $1,279 +1.3% | $16,720 |
| 2023 | $1,263 +8.2% | $16,720 +10.7% |
| 2022 | $1,168 +2.4% | $15,100 |
Find assessor info on the county website
Neighborhood: 63382
Nearby schools
GreatSchools rating
- 4/10Van-Far Elementary SchoolGrades: PK-6Distance: 0.8 mi
- 3/10Van-Far Jr./Sr. High SchoolGrades: 7-12Distance: 1 mi
Schools provided by the listing agent
- Elementary: Van-Far Elem.
- Middle: Van-Far Jr./Sr. High
- High: Van-Far Jr./Sr. High
Source: MARIS. This data may not be complete. We recommend contacting the local school district to confirm school assignments for this home.
Sell for more on Zillow
Get a Zillow Showcase℠ listing at no additional cost and you could sell for .
$156,000
2% more+$3,120
With Zillow Showcase(estimated)$159,120
