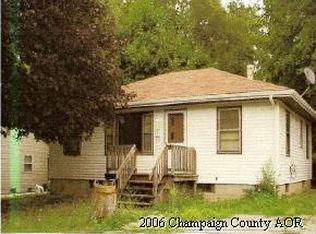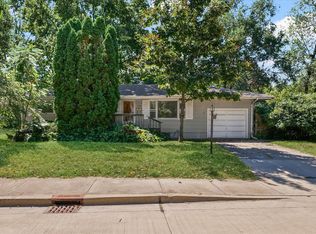Closed
$103,000
508 N Carson Ave, Champaign, IL 61821
3beds
925sqft
Single Family Residence
Built in 1952
-- sqft lot
$155,300 Zestimate®
$111/sqft
$1,463 Estimated rent
Home value
$155,300
$138,000 - $171,000
$1,463/mo
Zestimate® history
Loading...
Owner options
Explore your selling options
What's special
Great starter home to put some work into or investment. Solid home, good siding and roof. Features a front living room (portable fireplace works and can stay), kitchen has space for a small table, appliances stay. There are 3 bedrooms and 1 bath. Laundry room includes washer. There are 2 outdoor sheds included too. Window AC. Older furnace but runs great. Seller will include a 1 year home warranty if desired. Most windows are replaced. This is an estate.
Zillow last checked: 8 hours ago
Listing updated: August 28, 2025 at 03:52pm
Listing courtesy of:
Stefanie Pratt 217-202-3336,
Coldwell Banker R.E. Group
Bought with:
Joanna Smith
Real Broker, LLC
Source: MRED as distributed by MLS GRID,MLS#: 12429511
Facts & features
Interior
Bedrooms & bathrooms
- Bedrooms: 3
- Bathrooms: 1
- Full bathrooms: 1
Primary bedroom
- Features: Flooring (Wood Laminate)
- Level: Main
- Area: 132 Square Feet
- Dimensions: 11X12
Bedroom 2
- Features: Flooring (Wood Laminate)
- Level: Main
- Area: 90 Square Feet
- Dimensions: 10X9
Bedroom 3
- Features: Flooring (Wood Laminate)
- Level: Main
- Area: 72 Square Feet
- Dimensions: 9X8
Kitchen
- Features: Kitchen (Eating Area-Table Space), Flooring (Other)
- Level: Main
- Area: 77 Square Feet
- Dimensions: 11X7
Laundry
- Features: Flooring (Other)
- Level: Main
- Area: 72 Square Feet
- Dimensions: 8X9
Living room
- Features: Flooring (Wood Laminate)
- Level: Main
- Area: 154 Square Feet
- Dimensions: 14X11
Heating
- Natural Gas
Cooling
- Window Unit(s)
Appliances
- Included: Range, Microwave, Refrigerator, Washer
Features
- Basement: None
- Number of fireplaces: 1
Interior area
- Total structure area: 925
- Total interior livable area: 925 sqft
- Finished area below ground: 0
Property
Parking
- Total spaces: 2
- Parking features: Gravel, Driveway, On Site
- Has uncovered spaces: Yes
Accessibility
- Accessibility features: No Disability Access
Features
- Stories: 1
- Patio & porch: Deck
Lot
- Dimensions: 60X126.3X33.75X31.14X26.25X157.60
Details
- Additional structures: Outbuilding, Shed(s)
- Parcel number: 412011179002
- Special conditions: None
Construction
Type & style
- Home type: SingleFamily
- Architectural style: Ranch
- Property subtype: Single Family Residence
Materials
- Vinyl Siding
Condition
- New construction: No
- Year built: 1952
Utilities & green energy
- Sewer: Public Sewer
- Water: Public
Community & neighborhood
Location
- Region: Champaign
Other
Other facts
- Listing terms: Cash
- Ownership: Fee Simple
Price history
| Date | Event | Price |
|---|---|---|
| 8/27/2025 | Sold | $103,000+3.1%$111/sqft |
Source: | ||
| 7/29/2025 | Pending sale | $99,900$108/sqft |
Source: | ||
| 7/25/2025 | Listed for sale | $99,900$108/sqft |
Source: | ||
Public tax history
| Year | Property taxes | Tax assessment |
|---|---|---|
| 2024 | $2,373 +452.8% | $33,210 +9.8% |
| 2023 | $429 -1.9% | $30,250 +8.4% |
| 2022 | $438 +0.4% | $27,900 +2% |
Find assessor info on the county website
Neighborhood: 61821
Nearby schools
GreatSchools rating
- 3/10Dr Howard Elementary SchoolGrades: K-5Distance: 0.5 mi
- 3/10Franklin Middle SchoolGrades: 6-8Distance: 1 mi
- 6/10Central High SchoolGrades: 9-12Distance: 1 mi
Schools provided by the listing agent
- Elementary: Champaign Elementary School
- Middle: Champaign Junior High School
- High: Central High School
- District: 4
Source: MRED as distributed by MLS GRID. This data may not be complete. We recommend contacting the local school district to confirm school assignments for this home.
Get pre-qualified for a loan
At Zillow Home Loans, we can pre-qualify you in as little as 5 minutes with no impact to your credit score.An equal housing lender. NMLS #10287.

