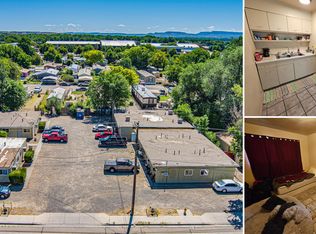Bright and beautiful, all dressed up and waiting for new occupant. Light stained wood floor and neutral color ceramic tile, two living areas, kitchen to fry for, upper level master suite with balcony plus main level master suite with double sinks, office/hobby room and one oversized car garage with 1/2 bath. Best of all priced no more than an ordinary home. #12-1376 $189,900
This property is off market, which means it's not currently listed for sale or rent on Zillow. This may be different from what's available on other websites or public sources.


