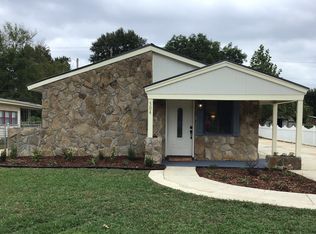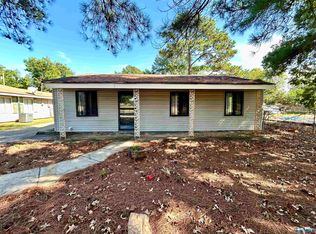Sold for $183,000
$183,000
508 Monroe Dr NW, Decatur, AL 35601
3beds
1,284sqft
Single Family Residence
Built in 1964
8,276.4 Square Feet Lot
$180,200 Zestimate®
$143/sqft
$1,325 Estimated rent
Home value
$180,200
$144,000 - $223,000
$1,325/mo
Zestimate® history
Loading...
Owner options
Explore your selling options
What's special
You can be the next proud owner of this lovely move in ready 3-bedroom, 2-bathroom ranch style home. The home has elegant upgrades all around and each room provides plenty of space for everyone. The refrigerator, microwave, stove, washer, dryer, and security cameras will stay with the home. The outside 25x16 patio cooking area is the ideal spot for family cookouts. The 8x10 detached storage unit is the perfect spot to store your tools! Don't miss out on the opportunity to own this beautiful home.
Zillow last checked: 8 hours ago
Listing updated: February 28, 2025 at 11:31am
Listed by:
Pedro Ramirez 256-227-5767,
Leading Edge Decatur
Bought with:
Kevis Ellison, 114897
Mid City Real Estate - Madison
Source: ValleyMLS,MLS#: 21880179
Facts & features
Interior
Bedrooms & bathrooms
- Bedrooms: 3
- Bathrooms: 2
- Full bathrooms: 2
Primary bedroom
- Features: Ceiling Fan(s), Crown Molding, Wood Floor
- Level: First
- Area: 132
- Dimensions: 11 x 12
Bedroom 2
- Features: Ceiling Fan(s), Wood Floor
- Level: First
- Area: 120
- Dimensions: 10 x 12
Bedroom 3
- Features: Ceiling Fan(s), Wood Floor
- Level: First
- Area: 117
- Dimensions: 13 x 9
Bathroom 1
- Features: Tile, Walk-In Closet(s), Built-in Features
- Level: First
- Area: 70
- Dimensions: 10 x 7
Bathroom 2
- Features: Tile
- Level: First
- Area: 54
- Dimensions: 9 x 6
Dining room
- Features: Tile
- Level: First
- Area: 156
- Dimensions: 13 x 12
Kitchen
- Features: Crown Molding, Tile, Built-in Features
- Level: First
- Area: 144
- Dimensions: 12 x 12
Living room
- Features: Window Cov, Wood Floor
- Level: First
- Area: 286
- Dimensions: 13 x 22
Laundry room
- Features: Tile
- Level: First
- Area: 63
- Dimensions: 9 x 7
Heating
- Central 1
Cooling
- Central 1
Features
- Has basement: No
- Has fireplace: No
- Fireplace features: None
Interior area
- Total interior livable area: 1,284 sqft
Property
Parking
- Parking features: Driveway-Dirt
Features
- Levels: One
- Stories: 1
Lot
- Size: 8,276 sqft
- Dimensions: 60 x 140
Details
- Parcel number: 0206131005007.000
Construction
Type & style
- Home type: SingleFamily
- Architectural style: Ranch
- Property subtype: Single Family Residence
Materials
- Foundation: Slab
Condition
- New construction: No
- Year built: 1964
Utilities & green energy
- Sewer: Public Sewer
- Water: Public
Community & neighborhood
Location
- Region: Decatur
- Subdivision: Westlawn
Price history
| Date | Event | Price |
|---|---|---|
| 2/28/2025 | Sold | $183,000$143/sqft |
Source: | ||
| 2/12/2025 | Pending sale | $183,000$143/sqft |
Source: | ||
| 2/4/2025 | Listed for sale | $183,000+10.9%$143/sqft |
Source: | ||
| 1/12/2022 | Sold | $165,000+10.1%$129/sqft |
Source: | ||
| 12/13/2021 | Pending sale | $149,900$117/sqft |
Source: | ||
Public tax history
| Year | Property taxes | Tax assessment |
|---|---|---|
| 2024 | $974 | $21,500 |
| 2023 | $974 +137.8% | $21,500 +137.8% |
| 2022 | $410 +3.4% | $9,040 +3.4% |
Find assessor info on the county website
Neighborhood: 35601
Nearby schools
GreatSchools rating
- 4/10Chestnut Grove Elementary SchoolGrades: PK-5Distance: 4.3 mi
- 6/10Cedar Ridge Middle SchoolGrades: 6-8Distance: 3.7 mi
- 7/10Austin High SchoolGrades: 10-12Distance: 4.2 mi
Schools provided by the listing agent
- Elementary: Chestnut Grove Elementary
- Middle: Austin Middle
- High: Austin
Source: ValleyMLS. This data may not be complete. We recommend contacting the local school district to confirm school assignments for this home.
Get pre-qualified for a loan
At Zillow Home Loans, we can pre-qualify you in as little as 5 minutes with no impact to your credit score.An equal housing lender. NMLS #10287.
Sell with ease on Zillow
Get a Zillow Showcase℠ listing at no additional cost and you could sell for —faster.
$180,200
2% more+$3,604
With Zillow Showcase(estimated)$183,804

