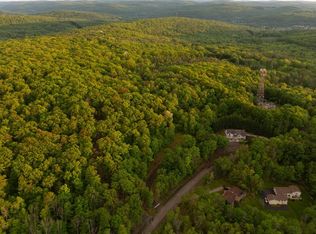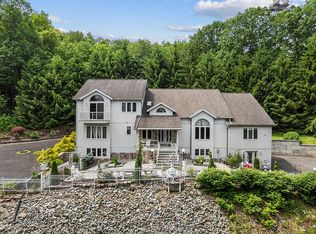Owner just bought additional 15 acres which is a buildable lot with added privacy! One owner custom built on 18 acres, completely remodeled. 2 Master suites (first floor w full updated bath & 2nd floor loft area overlooks great room & expansive front windows, natural light, updated bath with jacuzzi & shower granite countertops) & private deck overlooking private yard. This home is deceiving from the exterior larger than it appears! Newer hardwood floors in living & dining rooms, cooktop gas stove, 50 gallon HWHT & all new plumbing. Septic concrete tank cleaned & certified. Natural Gas in street & Spectrum Cable. Updated kitchen, SS appliances, quartz counter tops & sliders leading to patio & large level yard. Loads of storage, finished basement with game room, wet bar, wine cooler, granite countertops, lower level family room also has a den/office, half bath that can easily "add" a shower stall, granite flooring. 3-car attached oversized garage. Motivated seller!
This property is off market, which means it's not currently listed for sale or rent on Zillow. This may be different from what's available on other websites or public sources.

