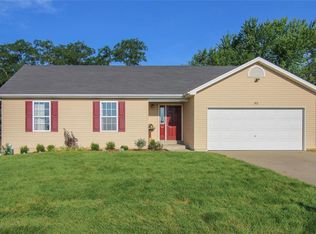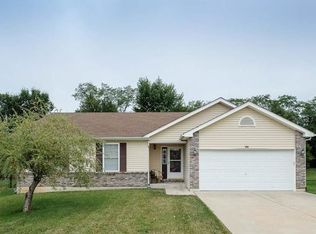Closed
Listing Provided by:
Lisa L Burkemper 314-280-5869,
Berkshire Hathaway HomeServices Select Properties
Bought with: Meyer & Company Real Estate
Price Unknown
508 Meadow Spring Dr, Troy, MO 63379
4beds
2,626sqft
Single Family Residence
Built in 2006
0.26 Acres Lot
$326,200 Zestimate®
$--/sqft
$2,381 Estimated rent
Home value
$326,200
$310,000 - $343,000
$2,381/mo
Zestimate® history
Loading...
Owner options
Explore your selling options
What's special
Lots of room in this 2 story 4 bdrm 3.5 bath home that backs to woods. Enjoy the remaining summer days in this 27 ft 4.5 ft deep above ground pool. 18x20 deck as added bonus to enjoy. There is a newer architectural shingled roof. Entry foyer joins the dining room on the right, living room or office on the left. Wood burning fireplace in family room. Upstairs you have 4 bdrms and 2 baths. Nice sized master bedroom for a king sized bed. Seller is offering HSA Home Warranty for the new buyers,-AS IS
Zillow last checked: 8 hours ago
Listing updated: April 28, 2025 at 05:28pm
Listing Provided by:
Lisa L Burkemper 314-280-5869,
Berkshire Hathaway HomeServices Select Properties
Bought with:
Bobbie Caruthers, 2017013992
Meyer & Company Real Estate
Source: MARIS,MLS#: 23052057 Originating MLS: East Central Board of REALTORS
Originating MLS: East Central Board of REALTORS
Facts & features
Interior
Bedrooms & bathrooms
- Bedrooms: 4
- Bathrooms: 4
- Full bathrooms: 3
- 1/2 bathrooms: 1
- Main level bathrooms: 1
Primary bedroom
- Features: Floor Covering: Carpeting, Wall Covering: None
- Level: Upper
- Area: 187
- Dimensions: 17x11
Bedroom
- Features: Floor Covering: Carpeting, Wall Covering: None
- Level: Upper
- Area: 156
- Dimensions: 13x12
Bedroom
- Features: Floor Covering: Carpeting, Wall Covering: None
- Level: Upper
- Area: 90
- Dimensions: 10x9
Bedroom
- Features: Floor Covering: Carpeting, Wall Covering: None
- Level: Upper
- Area: 99
- Dimensions: 9x11
Breakfast room
- Features: Floor Covering: Vinyl, Wall Covering: None
- Level: Main
- Area: 88
- Dimensions: 8x11
Dining room
- Features: Floor Covering: Carpeting, Wall Covering: None
- Level: Main
- Area: 121
- Dimensions: 11x11
Family room
- Features: Floor Covering: Carpeting, Wall Covering: Some
- Level: Main
- Area: 156
- Dimensions: 13x12
Family room
- Features: Floor Covering: Carpeting, Wall Covering: None
- Level: Lower
- Area: 315
- Dimensions: 21x15
Kitchen
- Features: Floor Covering: Vinyl, Wall Covering: None
- Level: Main
- Area: 154
- Dimensions: 14x11
Kitchen
- Features: Floor Covering: Vinyl, Wall Covering: None
- Level: Lower
- Area: 54
- Dimensions: 9x6
Laundry
- Features: Floor Covering: Vinyl, Wall Covering: None
- Level: Main
- Area: 72
- Dimensions: 12x6
Living room
- Features: Floor Covering: Carpeting, Wall Covering: Some
- Level: Main
- Area: 210
- Dimensions: 14x15
Office
- Features: Floor Covering: Carpeting, Wall Covering: None
- Level: Lower
- Area: 144
- Dimensions: 16x9
Other
- Features: Floor Covering: Carpeting, Wall Covering: None
- Level: Lower
- Area: 88
- Dimensions: 11x8
Heating
- Forced Air, Natural Gas
Cooling
- Ceiling Fan(s)
Appliances
- Included: Gas Water Heater, Dishwasher, Disposal, Microwave, Gas Range, Gas Oven
- Laundry: Main Level
Features
- Kitchen/Dining Room Combo, Separate Dining, Open Floorplan, Walk-In Closet(s), Breakfast Bar, Pantry, Entrance Foyer
- Flooring: Carpet
- Doors: Panel Door(s), Sliding Doors
- Windows: Insulated Windows, Tilt-In Windows, Window Treatments
- Basement: Full,None,Concrete
- Number of fireplaces: 1
- Fireplace features: Family Room, Wood Burning, Recreation Room
Interior area
- Total structure area: 2,626
- Total interior livable area: 2,626 sqft
- Finished area above ground: 1,966
- Finished area below ground: 660
Property
Parking
- Total spaces: 2
- Parking features: Attached, Garage, Garage Door Opener, Off Street
- Attached garage spaces: 2
Features
- Levels: Two
- Patio & porch: Deck, Covered
- Pool features: Above Ground
Lot
- Size: 0.26 Acres
- Dimensions: 86 x 129 x 86 x 132
- Features: Adjoins Wooded Area, Level, Wooded
Details
- Parcel number: 158034004002102000
- Special conditions: Standard
Construction
Type & style
- Home type: SingleFamily
- Architectural style: Other,Traditional
- Property subtype: Single Family Residence
Materials
- Vinyl Siding
Condition
- Year built: 2006
Details
- Warranty included: Yes
Utilities & green energy
- Sewer: Public Sewer
- Water: Public
- Utilities for property: Underground Utilities
Community & neighborhood
Security
- Security features: Smoke Detector(s)
Location
- Region: Troy
- Subdivision: Meadowridge
HOA & financial
HOA
- HOA fee: $50 annually
Other
Other facts
- Listing terms: Cash,Conventional,FHA,VA Loan
- Ownership: Private
- Road surface type: Concrete
Price history
| Date | Event | Price |
|---|---|---|
| 10/30/2023 | Sold | -- |
Source: | ||
| 9/20/2023 | Pending sale | $280,000$107/sqft |
Source: | ||
| 9/20/2023 | Contingent | $280,000$107/sqft |
Source: | ||
| 9/18/2023 | Listed for sale | $280,000$107/sqft |
Source: | ||
Public tax history
| Year | Property taxes | Tax assessment |
|---|---|---|
| 2024 | $2,565 +8.6% | $40,058 +7.9% |
| 2023 | $2,362 +5.9% | $37,121 |
| 2022 | $2,231 | $37,121 +6.4% |
Find assessor info on the county website
Neighborhood: 63379
Nearby schools
GreatSchools rating
- 9/10Lincoln Elementary SchoolGrades: K-5Distance: 1 mi
- 5/10Troy Middle SchoolGrades: 6-8Distance: 1.2 mi
- 6/10Troy Buchanan High SchoolGrades: 9-12Distance: 2.3 mi
Schools provided by the listing agent
- Elementary: Lincoln Elem.
- Middle: Troy South Middle School
- High: Troy Buchanan High
Source: MARIS. This data may not be complete. We recommend contacting the local school district to confirm school assignments for this home.
Get a cash offer in 3 minutes
Find out how much your home could sell for in as little as 3 minutes with a no-obligation cash offer.
Estimated market value
$326,200
Get a cash offer in 3 minutes
Find out how much your home could sell for in as little as 3 minutes with a no-obligation cash offer.
Estimated market value
$326,200

