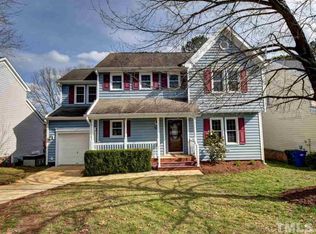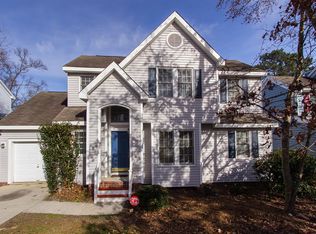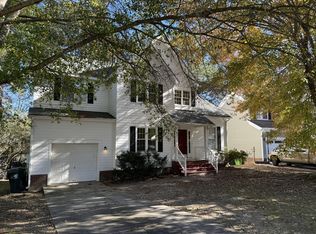Pond view home w/expansive deck for summer entertaining! Roof replaced in 2016. Enjoy your summer in a community that includes pool, tennis, clubhouse, & playground. Kitchen just updated with granite counters, new backsplash tile floors, & stainless appliances. Check out the upgraded master bath w/tile shower & new dual vanity w/granite counters! Recently replaced carpet, many light fixtures replaced as well. Gas log FP for cozy winters. Your new home awaits & it won't last long - see agent remarks.
This property is off market, which means it's not currently listed for sale or rent on Zillow. This may be different from what's available on other websites or public sources.


