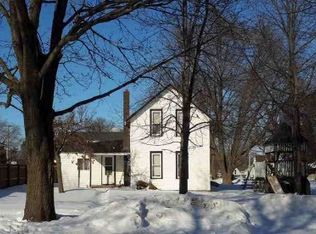Sold-co-op by mls member
$180,000
508 Main St NE, Mapleton, MN 56065
5beds
1,388sqft
Single Family Residence
Built in 1900
7,405.2 Square Feet Lot
$186,000 Zestimate®
$130/sqft
$2,073 Estimated rent
Home value
$186,000
Estimated sales range
Not available
$2,073/mo
Zestimate® history
Loading...
Owner options
Explore your selling options
What's special
Completely Renovated, this charmer maximizes every square inch for comfort and functionality. Former Living Room is now an over-sized Primary Bedroom and the Addition in 2019 created an open-concept Kitchen/ Living Room that leads to a Deck that lets you enjoy the set-back lot. Main floor has 3 bedrooms, smallest being used as a home office, full bathroom, and main floor laundry. See list of improvements attached to disclosures! No basement to worry about with this one~ Agents to verify all measurements. Seller is licensed agent in the state of Minnesota
Zillow last checked: 8 hours ago
Listing updated: March 28, 2025 at 09:19am
Listed by:
Robbie Krengel,
Action Realty Of Mankato
Bought with:
CHAD LUSCOMB
Coldwell Banker River Valley
Source: RASM,MLS#: 7036320
Facts & features
Interior
Bedrooms & bathrooms
- Bedrooms: 5
- Bathrooms: 2
- Full bathrooms: 1
- 3/4 bathrooms: 1
Bedroom
- Description: Extensive renovation
- Level: Main
- Area: 209.61
- Dimensions: 15.3 x 13.7
Bedroom 1
- Description: Was used as a luxury closet
- Level: Main
- Area: 110.11
- Dimensions: 9.1 x 12.1
Bedroom 2
- Description: Was used as an office
- Level: Main
- Area: 91.91
- Dimensions: 10.1 x 9.1
Bedroom 3
- Description: Has ensuite bathroom
- Level: Upper
- Area: 163.2
- Dimensions: 13.6 x 12
Bedroom 4
- Level: Upper
- Area: 94.86
- Dimensions: 15.3 x 6.2
Dining room
- Features: Combine with Kitchen, Combine with Living Room, Eat-in Kitchen, Informal Dining Room, Open Floorplan
Kitchen
- Description: Remodeled with quartz island
- Level: Main
- Area: 217.83
- Dimensions: 15.9 x 13.7
Living room
- Description: 2019 addition
- Level: Main
- Area: 218.7
- Dimensions: 15.5 x 14.11
Heating
- Forced Air, Natural Gas
Cooling
- Central Air
Appliances
- Included: Dishwasher, Disposal, Dryer, Exhaust Fan, Microwave, Range, Refrigerator, Washer, Gas Water Heater
- Laundry: Washer/Dryer Hookups, Main Level
Features
- Ceiling Fan(s), Eat-In Kitchen, Bath Description: Main Floor Full Bath, Upper Level Bath, Main Floor Bedrooms, 3+ Same Floor Bedrooms(L)
- Windows: Window Coverings
- Basement: Stone,Crawl Space,None
- Has fireplace: No
Interior area
- Total structure area: 1,388
- Total interior livable area: 1,388 sqft
- Finished area above ground: 1,388
- Finished area below ground: 0
Property
Parking
- Total spaces: 2
- Parking features: Concrete, Attached, Garage Door Opener
- Attached garage spaces: 2
Features
- Levels: 1.25 - 1.75 Story
- Stories: 1
- Patio & porch: Deck
Lot
- Size: 7,405 sqft
- Dimensions: 62 x 122
- Features: Corner Lot, Landscaped, Tree Coverage - Medium, Paved
Details
- Foundation area: 1130
- Parcel number: R15.24.04.281.010
Construction
Type & style
- Home type: SingleFamily
- Property subtype: Single Family Residence
Materials
- Frame/Wood, Vinyl Siding
- Roof: Asphalt
Condition
- Previously Owned
- New construction: No
- Year built: 1900
Utilities & green energy
- Sewer: City
- Water: Public
- Utilities for property: Underground Utilities
Community & neighborhood
Location
- Region: Mapleton
Other
Other facts
- Listing terms: Cash,Conventional,DVA,FHA
Price history
| Date | Event | Price |
|---|---|---|
| 3/28/2025 | Sold | $180,000-2.7%$130/sqft |
Source: | ||
| 1/30/2025 | Price change | $184,900-2.6%$133/sqft |
Source: | ||
| 12/31/2024 | Price change | $189,900-4%$137/sqft |
Source: | ||
| 11/11/2024 | Listed for sale | $197,800+204.3%$143/sqft |
Source: | ||
| 7/31/2009 | Sold | $65,000$47/sqft |
Source: | ||
Public tax history
Tax history is unavailable.
Neighborhood: 56065
Nearby schools
GreatSchools rating
- NAMaple River East Elementary SchoolGrades: PK-5Distance: 8.7 mi
- 8/10Maple River Senior High SchoolGrades: 6-12Distance: 0.7 mi
Schools provided by the listing agent
- District: Maple River #2135
Source: RASM. This data may not be complete. We recommend contacting the local school district to confirm school assignments for this home.

Get pre-qualified for a loan
At Zillow Home Loans, we can pre-qualify you in as little as 5 minutes with no impact to your credit score.An equal housing lender. NMLS #10287.
