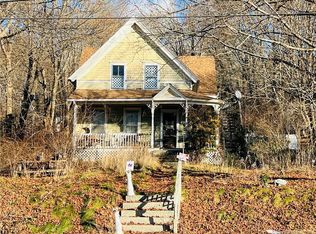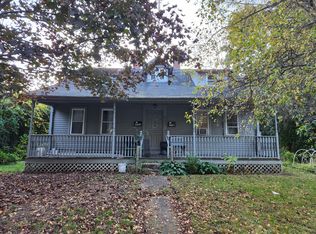SPECTACULAR $25,000 NEWER kitchen w/ $6000 in STAINLESS APPLIANCES and $2000 TILED FLOOR. GORGEOUS GRANITE COUNTERS and BREAKFAST BAR w/ built in GAS RANGE. EXPOSED BEAMS and NEWER floor in living room. FORMAL dining w/ COLUMNS between FIREPLACED living room (woodstove conveys) w/ HARDWOOD floors. NEWER first floor bathroom w/ DOUBLE VANITY w/ MARBLE TOP. FIRST floor MASTER w/ NEW SLIDER leading to OVERSIZED DECK to enjoy your evenings. ENCLOSED PORCH w/ BRIGHT WINDOWS along the front to enjoy the sunshine. HARDWOOD stairs lead to large bedrooms on the left and the right and one in the middle. ATTIC SPACE for storage. CITY WATER, SEWER & GAS! PAVED driveway leads to 2 car DETACHED garage. NEWER roof, hot water heater and BOILER. (SOME REPLACEMENT windows). HUGE lot w/ PLAYSCAPE, WALKWAYS and STONE WALL in the front.
This property is off market, which means it's not currently listed for sale or rent on Zillow. This may be different from what's available on other websites or public sources.


