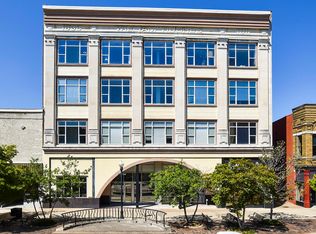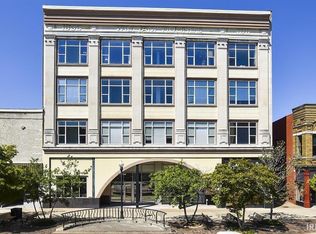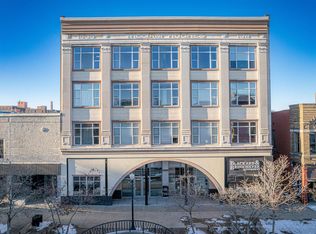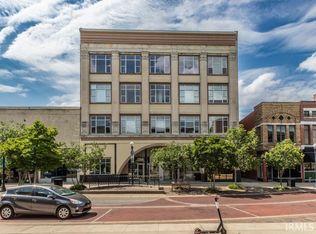Closed
$217,500
508 Main St APT 4F, Evansville, IN 47708
2beds
1,060sqft
Condominium
Built in 1917
-- sqft lot
$223,300 Zestimate®
$--/sqft
$1,467 Estimated rent
Home value
$223,300
$199,000 - $250,000
$1,467/mo
Zestimate® history
Loading...
Owner options
Explore your selling options
What's special
Stunning top floor Condo in the heart of downtown Evansville! Located in "The Renaissance on Main", includes: 2 bedrooms, 2 full baths, eat-in kitchen, living room, parking garage, storage unit, and year round access to rooftop terrace. Open floor plan with high ceilings, bamboo floors, large windows with scenic views, crown molding, and more! Eat-in kitchen offers a breakfast bar, granite countertops, stainless steel appliances, dining area. Kitchen appliances stay; stackable washer and dryer are negotiable. Living room is open to kitchen. Owner's suite has a full bath with whirlpool tub, custom tiled walk-in shower, slate flooring, walk-in closet, stackable washer/dryer. Second bedroom is spacious and next door to the guest bathroom that offers slate flooring and a walk-in shower. The basement garage offers one parking space #20, along with elevators to each level; access to garage parking is in back of building. There's a storage unit in garage (9'x15'). HOA is $378/mo and includes: water, sewer, trash, internet/cable with Spectrum, building security, maintenance and cleaning of building. This elegant condo is all electric and offers a low maintenance lifestyle; the electric bill is never more than $100/mo. Building's roof was replaced in 2015. Located within a few blocks from the Ford Center, Ohio riverfront, Casino, banks, shops, and restaurants!
Zillow last checked: 8 hours ago
Listing updated: February 03, 2025 at 07:34am
Listed by:
Donovan Wilkins Cell:812-430-4851,
RE/MAX REVOLUTION
Bought with:
Donovan Wilkins, RB14028554
RE/MAX REVOLUTION
Source: IRMLS,MLS#: 202446738
Facts & features
Interior
Bedrooms & bathrooms
- Bedrooms: 2
- Bathrooms: 2
- Full bathrooms: 2
- Main level bedrooms: 2
Bedroom 1
- Level: Main
Bedroom 2
- Level: Main
Kitchen
- Level: Main
- Area: 240
- Dimensions: 16 x 15
Living room
- Level: Main
- Area: 272
- Dimensions: 16 x 17
Heating
- Electric, Forced Air
Cooling
- Central Air
Appliances
- Included: Dishwasher, Microwave, Refrigerator, Electric Oven
Features
- Breakfast Bar, Ceiling-9+, Stone Counters
- Basement: Other
- Has fireplace: No
Interior area
- Total structure area: 1,060
- Total interior livable area: 1,060 sqft
- Finished area above ground: 1,060
- Finished area below ground: 0
Property
Parking
- Total spaces: 1
- Parking features: Basement
- Attached garage spaces: 1
Features
- Levels: One
- Stories: 1
Lot
- Features: Other
Details
- Parcel number: 820630020095.021029
Construction
Type & style
- Home type: Condo
- Property subtype: Condominium
Materials
- Stone
Condition
- New construction: No
- Year built: 1917
Utilities & green energy
- Sewer: Public Sewer
- Water: Public
Community & neighborhood
Location
- Region: Evansville
- Subdivision: The Renaissance on Main Condos
Other
Other facts
- Listing terms: Cash,Conventional,FHA,VA Loan
Price history
| Date | Event | Price |
|---|---|---|
| 1/31/2025 | Sold | $217,500-0.7% |
Source: | ||
| 12/18/2024 | Pending sale | $219,000 |
Source: | ||
| 12/10/2024 | Listed for sale | $219,000 |
Source: | ||
Public tax history
Tax history is unavailable.
Find assessor info on the county website
Neighborhood: Downtown
Nearby schools
GreatSchools rating
- 5/10Tekoppel Elementary SchoolGrades: K-5Distance: 2.7 mi
- 7/10Helfrich Park Stem AcademyGrades: 6-8Distance: 2.1 mi
- 9/10Francis Joseph Reitz High SchoolGrades: 9-12Distance: 2 mi
Schools provided by the listing agent
- Elementary: Tekoppel
- Middle: Helfrich
- High: Francis Joseph Reitz
- District: Evansville-Vanderburgh School Corp.
Source: IRMLS. This data may not be complete. We recommend contacting the local school district to confirm school assignments for this home.

Get pre-qualified for a loan
At Zillow Home Loans, we can pre-qualify you in as little as 5 minutes with no impact to your credit score.An equal housing lender. NMLS #10287.



