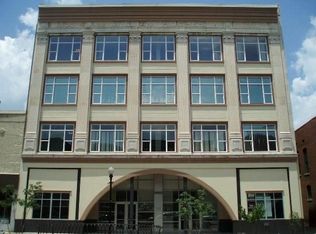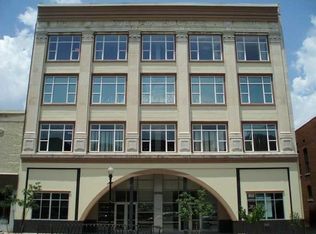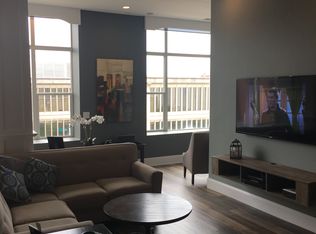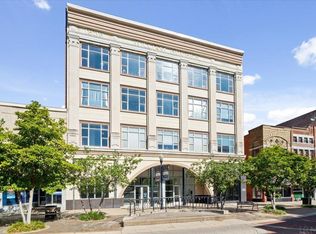New Price! The Renaissance on Main has a wonderful condo on the 4th floor ready for a new owner. This is a 2 bedroom, 2 FULL bath condo with a great room, underground parking, private storage, and has common area rooftop patio with a great view. The kitchen offers STAINLESS STEEL APPLIANCES, granite counter tops and breakfast bar and it is open to the GREAT ROOM. The MASTER SUITE has a large bedroom, walk-in closet, plus a very large bathroom with whirlpool tub/shower combo, and the included stackable washer and dryer are in a closet. The second bedroom also has a walk-in closet plus there is an attached FULL BATH with a tiled shower, there is an entrance to the bath from the great room. The condo has Bamboo flooring, 11+ foot ceilings, crown molding, extra large windows, lots of storage space including: 2 walk in closets, panty closet, and 8 x 12 private storage area on the 2nd floor. Downtown Evansville is the place to be, and this condo building is in the heart of Main Street. One block from the Ford Center and the Downtown Market in the summer. Only 6 blocks from the river and the Greenway. Close to several attractions and museums including Central Library, cMoe Children's Museum, Reitz Home Museum, Mickey's Kingdom, and the Evansville Museum of Arts, History & Science. You will also find over 40 places to eat PLUS shopping, worship and health & beauty which includes the brand new YWCA. Plus you are less than a mile from Haynie's Corner. The HOA includes common area ROOFTOP patio with patio furniture and gas grill; water/sewer/trash, maintenance person on staff who monitors the building. Don't miss out on this great opportunity to live DOWNTOWN.
This property is off market, which means it's not currently listed for sale or rent on Zillow. This may be different from what's available on other websites or public sources.



