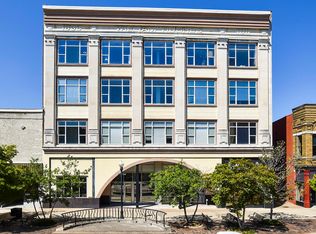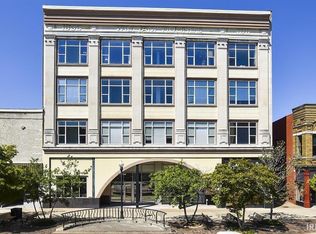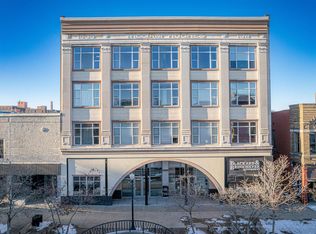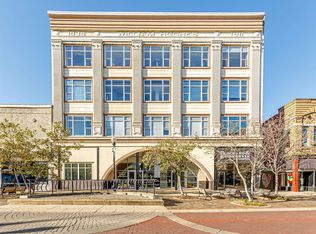Closed
$180,000
508 Main St APT 4A, Evansville, IN 47708
2beds
1,098sqft
Condominium
Built in 1919
-- sqft lot
$189,300 Zestimate®
$--/sqft
$1,396 Estimated rent
Home value
$189,300
$172,000 - $208,000
$1,396/mo
Zestimate® history
Loading...
Owner options
Explore your selling options
What's special
Live a low maintenance lifestyle and enjoy all that downtown has to offer in this cool, modern, main street condo. The Renaissance is a 24 Unit Condo development created in 2006 in the former JC Penney building. This top floor unit has a large open kitchen and living room with 12 foot ceilings, generous southwest facing windows offering an abundance of natural light, acoustic panels, granite counters, stainless steel appliances and bamboo flooring. The living room faces the river and has nice views of various historic buildings. The master bedroom also has bamboo flooring, a walk-in closet, and private bath complete with custom tile work, soaking tub shower combination and, convenient washer and dryer. The second bedroom has a nice sized closet, big window, bamboo flooring, and the same tall ceilings. The hallway has a second full bathroom with custom tile work and a beautiful shower. This unit also comes with a secure parking space #25, and a roomy storage room #18. On the roof is a fantastic entertaining or chilling space with plenty of seating and dramatic views of the city scape. Condo fees cover high speed internet, spectrum cable tv, water, sewer, trash removal, building security, building maintenance, common area insurance, elevator and common area cleaning.
Zillow last checked: 8 hours ago
Listing updated: June 25, 2024 at 08:19am
Listed by:
James M Keck Cell:812-483-4894,
Berkshire Hathaway HomeServices Indiana Realty
Bought with:
James M Keck, RB14039121
Berkshire Hathaway HomeServices Indiana Realty
Source: IRMLS,MLS#: 202413869
Facts & features
Interior
Bedrooms & bathrooms
- Bedrooms: 2
- Bathrooms: 2
- Full bathrooms: 2
- Main level bedrooms: 2
Bedroom 1
- Level: Main
Bedroom 2
- Level: Main
Kitchen
- Level: Main
- Area: 210
- Dimensions: 15 x 14
Living room
- Level: Main
- Area: 225
- Dimensions: 15 x 15
Heating
- Electric, Forced Air
Cooling
- Central Air
Appliances
- Included: Dishwasher, Microwave, Refrigerator, Electric Cooktop, Down Draft, Washer/Dryer Stacked, Oven-Built-In, Electric Water Heater
- Laundry: Main Level
Features
- 1st Bdrm En Suite, Breakfast Bar, Countertops-Solid Surf, Entrance Foyer, Stand Up Shower, Tub/Shower Combination, Main Level Bedroom Suite
- Flooring: Laminate, Ceramic Tile
- Windows: Blinds
- Basement: Full,Brick
- Has fireplace: No
Interior area
- Total structure area: 1,098
- Total interior livable area: 1,098 sqft
- Finished area above ground: 1,098
- Finished area below ground: 0
Property
Parking
- Total spaces: 1
- Parking features: Attached, Garage Door Opener
- Attached garage spaces: 1
Features
- Levels: One
- Stories: 1
Lot
- Features: Level, City/Town/Suburb, Near Walking Trail
Details
- Parcel number: 820630020095.016029
Construction
Type & style
- Home type: Condo
- Property subtype: Condominium
Materials
- Brick, Stucco, Masonry
- Foundation: Slab
- Roof: Rubber
Condition
- New construction: No
- Year built: 1919
Utilities & green energy
- Sewer: City
- Water: City
Community & neighborhood
Community
- Community features: Security
Location
- Region: Evansville
- Subdivision: The Renaissance on Main Condos
HOA & financial
HOA
- Has HOA: Yes
- HOA fee: $365 monthly
Other
Other facts
- Listing terms: Conventional
Price history
| Date | Event | Price |
|---|---|---|
| 6/24/2024 | Sold | $180,000-12.2% |
Source: | ||
| 6/12/2024 | Pending sale | $205,000 |
Source: | ||
| 5/30/2024 | Price change | $205,000-5.5% |
Source: | ||
| 4/24/2024 | Listed for sale | $217,000+21.6% |
Source: | ||
| 11/12/2021 | Sold | $178,500-6% |
Source: | ||
Public tax history
| Year | Property taxes | Tax assessment |
|---|---|---|
| 2024 | $3,959 +9.1% | $185,200 +1.6% |
| 2023 | $3,629 +157.1% | $182,300 +9.7% |
| 2022 | $1,412 +31.6% | $166,200 +28.2% |
Find assessor info on the county website
Neighborhood: Downtown
Nearby schools
GreatSchools rating
- 5/10Tekoppel Elementary SchoolGrades: K-5Distance: 2.7 mi
- 7/10Helfrich Park Stem AcademyGrades: 6-8Distance: 2.1 mi
- 9/10Francis Joseph Reitz High SchoolGrades: 9-12Distance: 2 mi
Schools provided by the listing agent
- Elementary: Tekoppel
- Middle: Helfrich
- High: Francis Joseph Reitz
- District: Evansville-Vanderburgh School Corp.
Source: IRMLS. This data may not be complete. We recommend contacting the local school district to confirm school assignments for this home.
Get pre-qualified for a loan
At Zillow Home Loans, we can pre-qualify you in as little as 5 minutes with no impact to your credit score.An equal housing lender. NMLS #10287.
Sell with ease on Zillow
Get a Zillow Showcase℠ listing at no additional cost and you could sell for —faster.
$189,300
2% more+$3,786
With Zillow Showcase(estimated)$193,086



