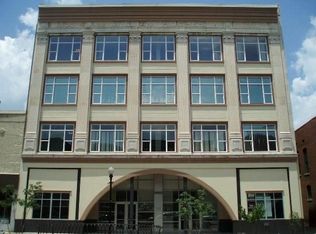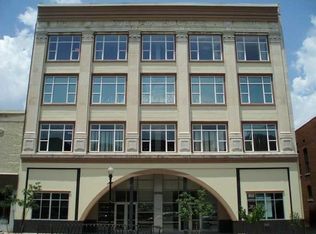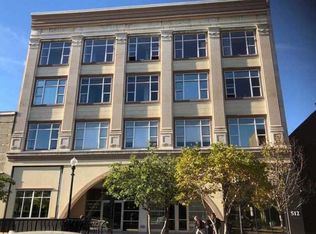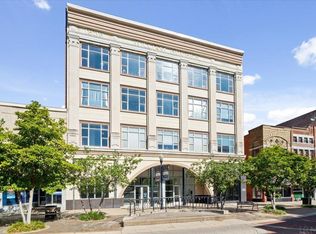Super Sharp remodeled Condo at The Renaissance-mint condition-with sweeping views of main street, the Ford Center, Restaurants and Shops-in the heart of downtown Evansville. This condo has four 10x11 windows overlooking the walkway, remote control blinds, all new flooring, electrical, recess lighting, drywall, block glass walls, soundproofing and insulation. The Master Suite with sitting area has bath with separate shower and jetted tub. This condo enjoys very low utility bills-winter approx. $125 a month and comes fully applianced including washer and dryer. Lots of great storage features in the laundry room, huge master closet, and a second floor climate controlled storage unit with 70 square feet of space. There are Two parking spaces (#5 and 6) in the basement near the elevator for convenience and security. Monthly fees include water, sewer, trash, security, maintenance, and insurance. Stop looking and start living downtown at The Renaissance Today.
This property is off market, which means it's not currently listed for sale or rent on Zillow. This may be different from what's available on other websites or public sources.



