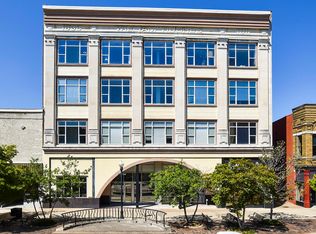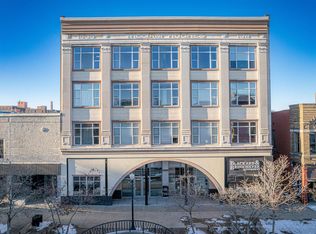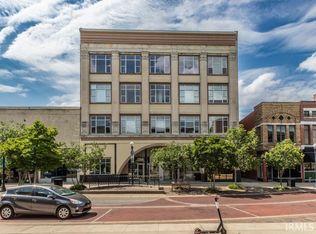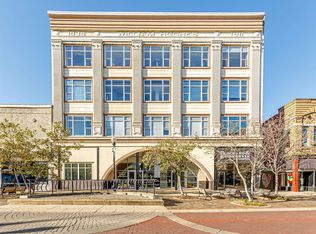Closed
$249,900
508 Main St APT 3E, Evansville, IN 47708
2beds
1,440sqft
Condominium
Built in 1919
-- sqft lot
$258,600 Zestimate®
$--/sqft
$1,421 Estimated rent
Home value
$258,600
$230,000 - $290,000
$1,421/mo
Zestimate® history
Loading...
Owner options
Explore your selling options
What's special
The Renaissance on Main has a wonderful condo on the 3rd floor ready for a new owner. This is a 2 bedroom, 2 FULL bath condo with a great room, underground parking, and a rooftop patio.. Updates in 2024 new dishwasher plus stackable washer and dryer, 2023 hot water heater, 2020 refrigerator. The kitchen offers STAINLESS STEEL APPLIANCES, granite countertops and breakfast bar and it is open to the dining area and GREAT ROOM. The MASTER SUITE has a large bedroom, walk-in closet, and a full bathroom. The second bathroom has a whirlpool tub and separate tiled shower, and the included stackable washer and dryer are in a closet. There is a third room that could be a den, office, or workout space. The condo has wood flooring and tile flooring, 11+ foot ceilings, crown molding, built in shelving, lots of storage space and plenty of kitchen cabinets. Downtown Evansville is the place to be, and this condo building is in the heart of Main Street. One block from the Ford Center and the Downtown Market only 6 blocks from the river & Greenway. Close to attractions and museums including Central Library, cMoe Children's Museum, Reitz Home Museum, Mickey's Kingdom, & Evansville Museum of Arts, History & Science. You will also find 40+ places to eat, a market on 4th, shopping, worship & health & beauty which includes the YWCA. The HOA includes a common area ROOFTOP patio with seating and gas grill; water/sewer/trash, PLUS Spectrum internet and basic cable TV with 200+ channels. Don't miss out on this great opportunity to live DOWNTOWN.
Zillow last checked: 8 hours ago
Listing updated: October 31, 2024 at 01:58pm
Listed by:
Stephanie Morris Office:812-426-9020,
F.C. TUCKER EMGE
Bought with:
Stephanie Morris, RB14043798
F.C. TUCKER EMGE
Source: IRMLS,MLS#: 202438059
Facts & features
Interior
Bedrooms & bathrooms
- Bedrooms: 2
- Bathrooms: 2
- Full bathrooms: 2
- Main level bedrooms: 2
Bedroom 1
- Level: Main
Bedroom 2
- Level: Main
Dining room
- Level: Main
- Area: 165
- Dimensions: 15 x 11
Kitchen
- Level: Main
- Area: 48
- Dimensions: 8 x 6
Living room
- Level: Main
- Area: 252
- Dimensions: 21 x 12
Heating
- Electric
Cooling
- Central Air
Appliances
- Included: Disposal, Dishwasher, Microwave, Refrigerator, Electric Cooktop, Washer/Dryer Stacked, Oven-Built-In, Electric Water Heater
Features
- 1st Bdrm En Suite, Stone Counters, Crown Molding, Elevator, Open Floorplan, Stand Up Shower, Tub and Separate Shower, Tub/Shower Combination, Main Level Bedroom Suite
- Flooring: Tile, Stone
- Windows: Window Treatments
- Basement: Unfinished,Other
- Has fireplace: No
- Fireplace features: None
Interior area
- Total structure area: 1,440
- Total interior livable area: 1,440 sqft
- Finished area above ground: 1,440
- Finished area below ground: 0
Property
Parking
- Total spaces: 1
- Parking features: Basement, Garage Door Opener
- Attached garage spaces: 1
Features
- Levels: One
- Stories: 1
- Has spa: Yes
- Spa features: Jet Tub
- Fencing: None
Lot
- Features: Other, City/Town/Suburb
Details
- Parcel number: 820630020095.012029
- Other equipment: Intercom
Construction
Type & style
- Home type: Condo
- Property subtype: Condominium
Materials
- Brick
- Roof: Flat
Condition
- New construction: No
- Year built: 1919
Utilities & green energy
- Gas: None
- Sewer: Public Sewer
- Water: Public
Community & neighborhood
Security
- Security features: Smoke Detector(s)
Community
- Community features: Cable TV Antenna
Location
- Region: Evansville
- Subdivision: The Renaissance on Main Condos
HOA & financial
HOA
- Has HOA: Yes
- HOA fee: $487 monthly
Other
Other facts
- Listing terms: Cash,Conventional
Price history
| Date | Event | Price |
|---|---|---|
| 10/31/2024 | Sold | $249,900 |
Source: | ||
| 10/2/2024 | Pending sale | $249,900 |
Source: | ||
| 10/2/2024 | Listed for sale | $249,900+13.6% |
Source: | ||
| 9/5/2020 | Listing removed | $1,500$1/sqft |
Source: FC TUCKER EMGE REALTORS #202033038 Report a problem | ||
| 8/20/2020 | Listed for rent | $1,500$1/sqft |
Source: FC TUCKER EMGE REALTORS #202033038 Report a problem | ||
Public tax history
| Year | Property taxes | Tax assessment |
|---|---|---|
| 2024 | $5,560 +9.1% | $260,000 +1.6% |
| 2023 | $5,097 +26% | $256,000 +9.7% |
| 2022 | $4,045 -0.9% | $233,400 +28.2% |
Find assessor info on the county website
Neighborhood: Downtown
Nearby schools
GreatSchools rating
- 5/10Tekoppel Elementary SchoolGrades: K-5Distance: 2.7 mi
- 7/10Helfrich Park Stem AcademyGrades: 6-8Distance: 2.1 mi
- 9/10Francis Joseph Reitz High SchoolGrades: 9-12Distance: 2 mi
Schools provided by the listing agent
- Elementary: Tekoppel
- Middle: Helfrich
- High: Francis Joseph Reitz
- District: Evansville-Vanderburgh School Corp.
Source: IRMLS. This data may not be complete. We recommend contacting the local school district to confirm school assignments for this home.

Get pre-qualified for a loan
At Zillow Home Loans, we can pre-qualify you in as little as 5 minutes with no impact to your credit score.An equal housing lender. NMLS #10287.



