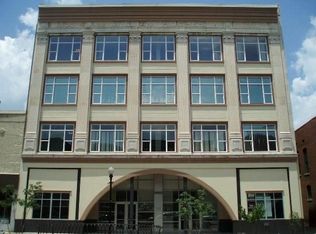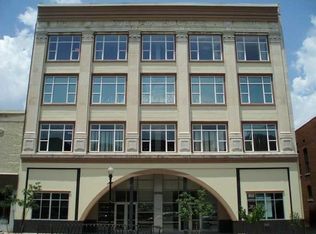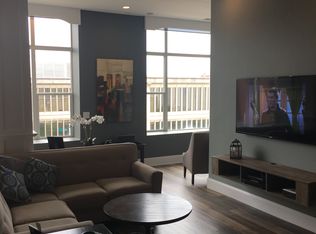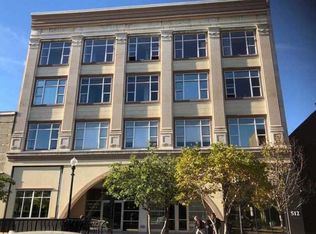508 Main St 2G - Does the prospect of downsizing and simplifying life seem attractive? Welcome to carefree condominium living with Main Street views where you can watch downtown happenings from your windows. Cozy 2 bedroom, 2 full bath, 1300+ sq foot unit in The Renaissance on Main puts you in the heart of the new and growing downtown scene, where events at the Ford Center, Victory Theatre, and ONB Events Plaza, along with the many choices of dining are all a part of your experience. The 2006 renovation of this building brought fine architectural details including high ceilings, columns, crown molding, accent lighting, granite counters, and stylish baths. The master bath has a nice tiled shower and whirlpool tub. The open kitchen has gorgeous cabinets, stainless steel appliances, a wine cooler, and granite countertops. Enjoy great views from the rooftop garden area, which features a gas grill and patio furniture. Secured basement garage with reserved parking space, plus a private and secured storage closet. Convenient elevator access. HOA dues cover water & sewer, trash removal, building security, building maintenance and expenses such as exterior insurance, the elevator, and managing the common areas. Downtown living puts you 10 minutes to anywhere and close to everything. Property taxes will decrease after new owner files for exemptions.
This property is off market, which means it's not currently listed for sale or rent on Zillow. This may be different from what's available on other websites or public sources.



