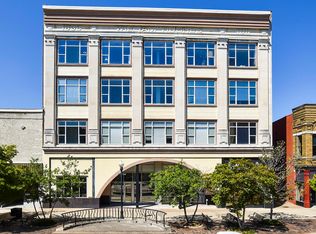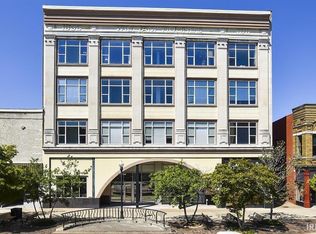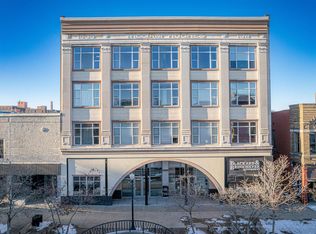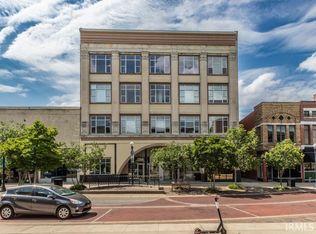Closed
$205,000
508 Main St APT 2F, Evansville, IN 47708
2beds
1,072sqft
Condominium
Built in 2006
-- sqft lot
$205,700 Zestimate®
$--/sqft
$1,707 Estimated rent
Home value
$205,700
$183,000 - $230,000
$1,707/mo
Zestimate® history
Loading...
Owner options
Explore your selling options
What's special
Beautiful condo in the Renaissance on Main Street just feet from the Ford Center, Signature School and Victory Theatre. You will know this condo has been well maintained evidenced by the condition. All freshly neutral painted walls, molding and ceilings. Bamboo floors throughout are in excellent condition. The great room features an attractive stone wall and opens to the kitchen. The kitchen has cherry cabinets, wood blinds and all stainless steel appliances (dishwasher new in 2024). Small eating area by a large window to let in the natural light. The Primary Bedroom is also light and airy opening to a large bath with slate floor, whirlpool tub, single vanity with granite top and slate tile shower. Walk-in and linen closets. The second bedroom has a ceiling fan and walk in closet. Second bath has pedestal sink and shower. Condo unit has one parking space in the basement garage with adjacent storage area. Rooftop garden is available to all residents.
Zillow last checked: 8 hours ago
Listing updated: November 07, 2025 at 01:36pm
Listed by:
Carolyn S McClintock Office:812-426-9020,
F.C. TUCKER EMGE
Bought with:
Liz Miller, RB14042821
ERA FIRST ADVANTAGE REALTY, INC
Source: IRMLS,MLS#: 202515399
Facts & features
Interior
Bedrooms & bathrooms
- Bedrooms: 2
- Bathrooms: 2
- Full bathrooms: 2
- Main level bedrooms: 2
Bedroom 1
- Level: Main
Bedroom 2
- Level: Main
Kitchen
- Level: Main
- Area: 192
- Dimensions: 16 x 12
Living room
- Level: Main
- Area: 288
- Dimensions: 18 x 16
Heating
- Electric, Forced Air
Cooling
- Central Air
Appliances
- Included: Disposal, Dishwasher, Microwave, Refrigerator, Electric Cooktop, Exhaust Fan, Oven-Built-In, Electric Water Heater
- Laundry: Electric Dryer Hookup, Main Level, Washer Hookup
Features
- 1st Bdrm En Suite, Breakfast Bar, Ceiling-9+, Ceiling Fan(s), Walk-In Closet(s), Stone Counters, Crown Molding, Elevator, Soaking Tub, Open Floorplan, Stand Up Shower, Tub and Separate Shower, Main Level Bedroom Suite, Great Room
- Flooring: Hardwood, Slate, Tile
- Windows: Window Treatments
- Basement: Full
- Has fireplace: No
Interior area
- Total structure area: 1,072
- Total interior livable area: 1,072 sqft
- Finished area above ground: 1,072
- Finished area below ground: 0
Property
Parking
- Total spaces: 1
- Parking features: Basement, Garage Door Opener
- Attached garage spaces: 1
Features
- Levels: One
- Stories: 1
- Fencing: None
Lot
- Features: Other
Details
- Parcel number: 820630020095.005029
- Other equipment: Intercom
Construction
Type & style
- Home type: Condo
- Property subtype: Condominium
Materials
- Brick
- Roof: Flat
Condition
- New construction: No
- Year built: 2006
Utilities & green energy
- Sewer: Public Sewer
- Water: Public
- Utilities for property: Cable Available
Community & neighborhood
Security
- Security features: Smoke Detector(s)
Community
- Community features: Cable TV Antenna, Security
Location
- Region: Evansville
- Subdivision: The Renaissance on Main Condos
HOA & financial
HOA
- Has HOA: Yes
- HOA fee: $396 monthly
Price history
| Date | Event | Price |
|---|---|---|
| 11/7/2025 | Sold | $205,000-6.6% |
Source: | ||
| 10/7/2025 | Pending sale | $219,500 |
Source: | ||
| 5/1/2025 | Listed for sale | $219,500+15.5% |
Source: | ||
| 7/29/2022 | Sold | $190,000-1.6% |
Source: | ||
| 7/20/2022 | Pending sale | $193,000 |
Source: | ||
Public tax history
Tax history is unavailable.
Find assessor info on the county website
Neighborhood: Downtown
Nearby schools
GreatSchools rating
- 5/10Tekoppel Elementary SchoolGrades: K-5Distance: 2.7 mi
- 7/10Helfrich Park Stem AcademyGrades: 6-8Distance: 2.1 mi
- 9/10Francis Joseph Reitz High SchoolGrades: 9-12Distance: 2 mi
Schools provided by the listing agent
- Elementary: Tekoppel
- Middle: Helfrich
- High: Francis Joseph Reitz
- District: Evansville-Vanderburgh School Corp.
Source: IRMLS. This data may not be complete. We recommend contacting the local school district to confirm school assignments for this home.

Get pre-qualified for a loan
At Zillow Home Loans, we can pre-qualify you in as little as 5 minutes with no impact to your credit score.An equal housing lender. NMLS #10287.



