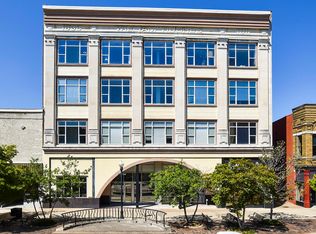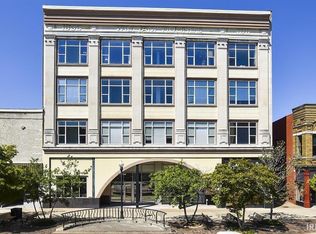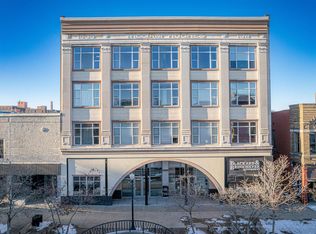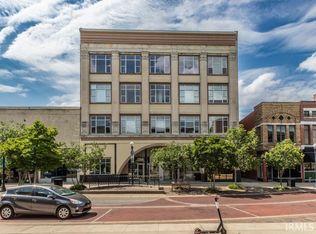Closed
$425,000
508 Main St APT 2C, Evansville, IN 47708
2beds
2,350sqft
Condominium
Built in 1919
-- sqft lot
$438,000 Zestimate®
$--/sqft
$1,803 Estimated rent
Home value
$438,000
Estimated sales range
Not available
$1,803/mo
Zestimate® history
Loading...
Owner options
Explore your selling options
What's special
508 Main St 2C: This inviting and spacious 2 Bedroom, 2.5 Bath condo in The Renaissance Building was designed in 2006 with the finest in architectural details including archways, high ceilings, crown molding, tall windows, an exposed brick wall, granite counter tops, accent lighting and stylish baths, LED lighting, and the Acacia Jatoba hand scraped hardwood floor is the finishing touch! The open concept floor plan has a great room featuring a living room area, a dining area, and a theatre room area with surround sound system, plus a wet bar, wine rack and cooler. This condo has been outfitted with smart technology: smart blinds and smart lighting that are programmable for scenes and schedules and can be controlled with an app; a smart door lock with touchpad that can be operated remotely with a smart phone, and a Nest thermostat for low utilities. Enjoy a kitchen with stainless steel appliances and a breakfast bar, and an owner's suite with crystal chandelier, walk-in closet and a bath double vanity, a travertine surround for the whirlpool tub, and terrazzo flooring and walk-in shower, and an oversized water heater. The second bedroom features a private full bath with walk-in tile shower. Separate laundry room and storage with a sliding contemporary barn door entry that is accessed via the half bath. Just down the hall from the condo is a 150+ sq ft climate controlled secured storage area. Enjoy great views from the rooftop garden area, which features a gas grill and patio furniture. This condo is your opportunity to be a part of all the great events in the downtown scene with the Ford Center, Events Plaza, great restaurants, and continuing expansion projects nearby. Use your condo as the gathering place for downtown events, and there’s no need to find parking when you can park in the secured underground parking garage with two reserved spaces conveniently located right next to the elevator, which provides access to all levels.
Zillow last checked: 8 hours ago
Listing updated: January 15, 2025 at 11:10am
Listed by:
Carolyn S McClintock Office:812-426-9020,
F.C. TUCKER EMGE
Bought with:
Janice E Miller, RB14010905
ERA FIRST ADVANTAGE REALTY, INC
Source: IRMLS,MLS#: 202445718
Facts & features
Interior
Bedrooms & bathrooms
- Bedrooms: 2
- Bathrooms: 3
- Full bathrooms: 2
- 1/2 bathrooms: 1
- Main level bedrooms: 2
Bedroom 1
- Level: Main
Bedroom 2
- Level: Main
Dining room
- Level: Main
- Area: 160
- Dimensions: 16 x 10
Kitchen
- Level: Main
- Area: 156
- Dimensions: 13 x 12
Living room
- Level: Main
- Area: 192
- Dimensions: 16 x 12
Office
- Level: Main
- Area: 91
- Dimensions: 13 x 7
Heating
- Electric, Forced Air
Cooling
- Central Air
Appliances
- Included: Disposal, Dishwasher, Microwave, Refrigerator, Washer, Electric Cooktop, Dryer-Electric, Exhaust Fan, Oven-Built-In, Electric Water Heater, Wine Cooler
- Laundry: Electric Dryer Hookup, Main Level, Washer Hookup
Features
- 1st Bdrm En Suite, Breakfast Bar, Sound System, Ceiling-9+, Walk-In Closet(s), Stone Counters, Crown Molding, Elevator, Open Floorplan, Double Vanity, Wiring-Smart Home, Stand Up Shower, Main Level Bedroom Suite, Great Room
- Flooring: Hardwood, Slate, Tile
- Doors: Pocket Doors
- Windows: Blinds
- Basement: Full
- Has fireplace: No
- Fireplace features: None
Interior area
- Total structure area: 2,350
- Total interior livable area: 2,350 sqft
- Finished area above ground: 2,350
- Finished area below ground: 0
Property
Parking
- Total spaces: 2
- Parking features: Basement, Garage Door Opener
- Attached garage spaces: 2
Features
- Levels: One
- Stories: 1
- Has spa: Yes
- Spa features: Jet Tub
- Fencing: None
- Waterfront features: None
Lot
- Features: Other, City/Town/Suburb
Details
- Parcel number: 820630020095.003029
- Zoning: R-1
- Other equipment: Home Theater, Intercom
Construction
Type & style
- Home type: Condo
- Property subtype: Condominium
Materials
- Brick
- Roof: Flat
Condition
- New construction: No
- Year built: 1919
Details
- Warranty included: Yes
Utilities & green energy
- Sewer: City
- Water: City
- Utilities for property: Cable Available
Community & neighborhood
Security
- Security features: Smoke Detector(s)
Community
- Community features: Cable TV Antenna, Security
Location
- Region: Evansville
- Subdivision: The Renaissance on Main Condos
HOA & financial
HOA
- Has HOA: Yes
- HOA fee: $754 monthly
Other
Other facts
- Listing terms: Cash,Conventional
Price history
| Date | Event | Price |
|---|---|---|
| 1/15/2025 | Sold | $425,000+1.2% |
Source: | ||
| 11/28/2024 | Pending sale | $420,000 |
Source: | ||
| 11/27/2024 | Listed for sale | $420,000+27.8% |
Source: | ||
| 8/6/2021 | Sold | $328,700-5.7% |
Source: | ||
| 7/12/2021 | Pending sale | $348,700 |
Source: | ||
Public tax history
| Year | Property taxes | Tax assessment |
|---|---|---|
| 2024 | $4,544 +8.4% | $423,000 +1.6% |
| 2023 | $4,190 +106.8% | $416,400 +9.7% |
| 2022 | $2,026 -42.4% | $379,600 +107.8% |
Find assessor info on the county website
Neighborhood: Downtown
Nearby schools
GreatSchools rating
- 5/10Tekoppel Elementary SchoolGrades: K-5Distance: 2.7 mi
- 7/10Helfrich Park Stem AcademyGrades: 6-8Distance: 2.1 mi
- 9/10Francis Joseph Reitz High SchoolGrades: 9-12Distance: 2 mi
Schools provided by the listing agent
- Elementary: Tekoppel
- Middle: Helfrich
- High: Francis Joseph Reitz
- District: Evansville-Vanderburgh School Corp.
Source: IRMLS. This data may not be complete. We recommend contacting the local school district to confirm school assignments for this home.
Get pre-qualified for a loan
At Zillow Home Loans, we can pre-qualify you in as little as 5 minutes with no impact to your credit score.An equal housing lender. NMLS #10287.
Sell for more on Zillow
Get a Zillow Showcase℠ listing at no additional cost and you could sell for .
$438,000
2% more+$8,760
With Zillow Showcase(estimated)$446,760



