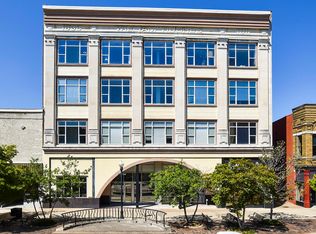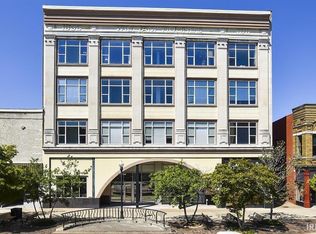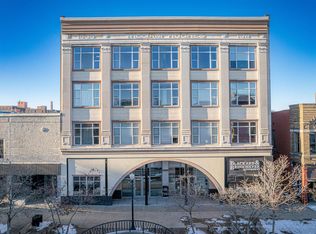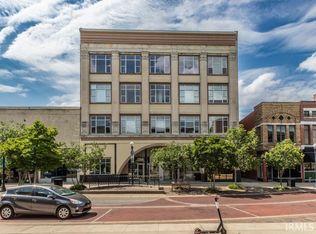Closed
$194,900
508 Main St APT 2B, Evansville, IN 47708
1beds
1,000sqft
Condominium
Built in 1919
-- sqft lot
$199,700 Zestimate®
$--/sqft
$1,291 Estimated rent
Home value
$199,700
$178,000 - $224,000
$1,291/mo
Zestimate® history
Loading...
Owner options
Explore your selling options
What's special
Move right into this adorable condo in the very heart of downtown Evansville! New flooring and repainted from top to bottom, this condo is in great condition. As you enter the lobby off Main Street, the impressive entry and curved hall gives you the big city feeling. From the elevator, you head down the hall to the condo. The condo opens into the Living Room with an impressive sandstone wall, open floor plan with fully appointed kitchen, which includes all appliances including new microwave, water and ice in door refrigerator, stove, and dishwasher. There are plenty of beautiful cabinets and large, deep stainless sink. There are cool ledges and crown molding throughout the unit. The master bath is nice sized with two large closets, ensuite bath, and laundry closet, which includes a washer and dryer. The den features a brick wall, two nice closets, and pull down stairs with floored storage above. The second full bath is nice with a jetted tub/shower combo and tile floors. You will surprised by the storage space in this unit with more in the lower level garage. There is an indoor parking spot that comes with the condo in the lower level. The rooftop outdoor area has seating, grills, and an AMAZING view of downtown. The HOA Fee includes: water, trash, spectrum cable and internet, and building maintenance. No short term leases allowed per HOA.
Zillow last checked: 8 hours ago
Listing updated: February 21, 2025 at 08:24pm
Listed by:
Stacy J Stevens Cell:812-305-5594,
Landmark Realty & Development, Inc
Bought with:
Laureen Ludwig, RB24000213
F.C. TUCKER EMGE
Source: IRMLS,MLS#: 202442684
Facts & features
Interior
Bedrooms & bathrooms
- Bedrooms: 1
- Bathrooms: 2
- Full bathrooms: 2
- Main level bedrooms: 1
Bedroom 1
- Level: Main
Kitchen
- Level: Main
- Area: 130
- Dimensions: 10 x 13
Living room
- Level: Main
- Area: 304
- Dimensions: 16 x 19
Office
- Level: Main
- Area: 117
- Dimensions: 13 x 9
Heating
- Electric
Cooling
- Central Air
Features
- Basement: Unfinished,Other
- Has fireplace: No
Interior area
- Total structure area: 1,000
- Total interior livable area: 1,000 sqft
- Finished area above ground: 1,000
- Finished area below ground: 0
Property
Parking
- Total spaces: 1
- Parking features: Basement
- Attached garage spaces: 1
Features
- Levels: One
- Stories: 1
Lot
- Features: Other
Details
- Parcel number: 820630020095.002029
Construction
Type & style
- Home type: Condo
- Property subtype: Condominium
Materials
- Brick
- Roof: Flat
Condition
- New construction: No
- Year built: 1919
Utilities & green energy
- Sewer: City
- Water: City
Community & neighborhood
Location
- Region: Evansville
- Subdivision: The Renaissance on Main Condos
HOA & financial
HOA
- Has HOA: Yes
- HOA fee: $329 monthly
Price history
| Date | Event | Price |
|---|---|---|
| 2/21/2025 | Sold | $194,900 |
Source: | ||
| 1/19/2025 | Pending sale | $194,900 |
Source: | ||
| 1/14/2025 | Listed for sale | $194,900 |
Source: | ||
| 12/19/2024 | Pending sale | $194,900 |
Source: | ||
| 11/15/2024 | Price change | $194,900-2.5% |
Source: | ||
Public tax history
| Year | Property taxes | Tax assessment |
|---|---|---|
| 2024 | $3,494 +120.8% | $163,400 +1.6% |
| 2023 | $1,583 +27.9% | $160,900 +9.7% |
| 2022 | $1,238 +159.6% | $146,700 +28.2% |
Find assessor info on the county website
Neighborhood: Downtown
Nearby schools
GreatSchools rating
- 5/10Tekoppel Elementary SchoolGrades: K-5Distance: 2.7 mi
- 7/10Helfrich Park Stem AcademyGrades: 6-8Distance: 2.1 mi
- 9/10Francis Joseph Reitz High SchoolGrades: 9-12Distance: 2 mi
Schools provided by the listing agent
- Elementary: Tekoppel
- Middle: Helfrich
- High: Francis Joseph Reitz
- District: Evansville-Vanderburgh School Corp.
Source: IRMLS. This data may not be complete. We recommend contacting the local school district to confirm school assignments for this home.
Get pre-qualified for a loan
At Zillow Home Loans, we can pre-qualify you in as little as 5 minutes with no impact to your credit score.An equal housing lender. NMLS #10287.
Sell for more on Zillow
Get a Zillow Showcase℠ listing at no additional cost and you could sell for .
$199,700
2% more+$3,994
With Zillow Showcase(estimated)$203,694



