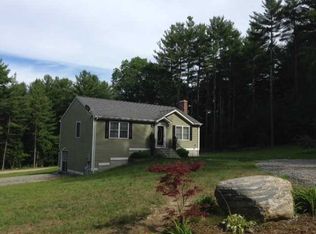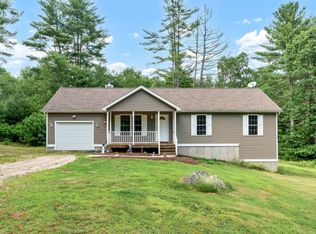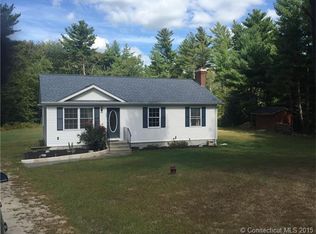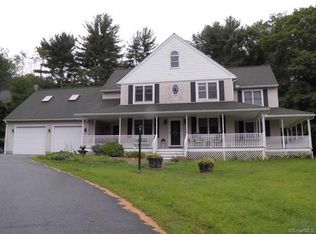Like new ranch home on 2+ acres! Open floor plan features a modern eat-in kitchen that opens to the living room. 3 good size bedrooms and a full bath complete the first floor. Walk-out lower level has a laundry room and is plumbed for a 2nd full bath and ready to be finished. Outdoor patio with pergola. 10x16 Kloter Farms shed.
This property is off market, which means it's not currently listed for sale or rent on Zillow. This may be different from what's available on other websites or public sources.




