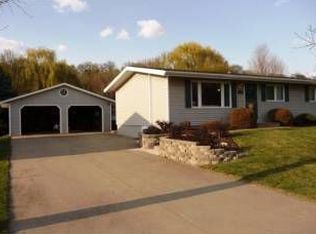Closed
$272,000
508 James St NE, Chatfield, MN 55923
4beds
2,112sqft
Single Family Residence
Built in 1977
10,018.8 Square Feet Lot
$294,000 Zestimate®
$129/sqft
$1,906 Estimated rent
Home value
$294,000
$279,000 - $309,000
$1,906/mo
Zestimate® history
Loading...
Owner options
Explore your selling options
What's special
Wonderful ranch style home freshly decorated with all the modern flair! Enjoy four bedrooms with three on the main floor, two baths, cozy lower-level family room, vaulted ceilings, central air, deck, vinyl siding and metal roof. Recent improvements include fresh paint throughout, kitchen countertops, bathroom remodel, hot water boiler and water softener. Oversized two car garage (900 sq. ft.) has separate heated shop for the hobbyist. Experience this move-in condition home nestled along a quiet dead end street close to the High School!
Zillow last checked: 8 hours ago
Listing updated: May 06, 2025 at 06:49pm
Listed by:
Tim Danielson 507-259-9110,
Elcor Realty of Rochester Inc.
Bought with:
Tim Danielson
Elcor Realty of Rochester Inc.
Source: NorthstarMLS as distributed by MLS GRID,MLS#: 6366029
Facts & features
Interior
Bedrooms & bathrooms
- Bedrooms: 4
- Bathrooms: 2
- Full bathrooms: 1
- 3/4 bathrooms: 1
Bedroom 1
- Level: Main
- Area: 108 Square Feet
- Dimensions: 9x12
Bedroom 2
- Level: Main
- Area: 132 Square Feet
- Dimensions: 11x12
Bedroom 3
- Level: Main
- Area: 156 Square Feet
- Dimensions: 12x13
Bedroom 4
- Level: Lower
- Area: 130 Square Feet
- Dimensions: 10x13
Dining room
- Level: Main
- Area: 72 Square Feet
- Dimensions: 8x9
Family room
- Level: Lower
- Area: 440 Square Feet
- Dimensions: 20x22
Kitchen
- Level: Main
- Area: 112 Square Feet
- Dimensions: 8x14
Laundry
- Level: Lower
Living room
- Level: Main
- Area: 240 Square Feet
- Dimensions: 15x16
Heating
- Boiler
Cooling
- Central Air
Appliances
- Included: Dishwasher, Dryer, Gas Water Heater, Range, Refrigerator, Washer, Water Softener Owned
Features
- Basement: Block,Egress Window(s),Full,Partially Finished
- Has fireplace: No
Interior area
- Total structure area: 2,112
- Total interior livable area: 2,112 sqft
- Finished area above ground: 1,056
- Finished area below ground: 688
Property
Parking
- Total spaces: 6
- Parking features: Detached, Concrete, Garage Door Opener
- Garage spaces: 2
- Uncovered spaces: 4
Accessibility
- Accessibility features: None
Features
- Levels: One
- Stories: 1
- Patio & porch: Deck
Lot
- Size: 10,018 sqft
- Dimensions: 75 x 135
Details
- Foundation area: 1056
- Parcel number: 513113000161
- Zoning description: Residential-Single Family
Construction
Type & style
- Home type: SingleFamily
- Property subtype: Single Family Residence
Materials
- Vinyl Siding, Block, Frame
- Roof: Age 8 Years or Less,Metal
Condition
- Age of Property: 48
- New construction: No
- Year built: 1977
Utilities & green energy
- Electric: Circuit Breakers, 100 Amp Service
- Gas: Natural Gas
- Sewer: City Sewer/Connected
- Water: City Water/Connected
Community & neighborhood
Location
- Region: Chatfield
- Subdivision: Meyers 1st Sub
HOA & financial
HOA
- Has HOA: No
Other
Other facts
- Road surface type: Paved
Price history
| Date | Event | Price |
|---|---|---|
| 6/29/2023 | Sold | $272,000$129/sqft |
Source: | ||
| 6/12/2023 | Pending sale | $272,000$129/sqft |
Source: | ||
| 5/8/2023 | Listed for sale | $272,000+115.4%$129/sqft |
Source: | ||
| 9/11/2006 | Sold | $126,300$60/sqft |
Source: Public Record | ||
Public tax history
| Year | Property taxes | Tax assessment |
|---|---|---|
| 2024 | $3,380 | $231,200 +16.6% |
| 2023 | -- | $198,200 +9.1% |
| 2022 | $2,990 -2.4% | $181,700 +21.5% |
Find assessor info on the county website
Neighborhood: 55923
Nearby schools
GreatSchools rating
- 7/10Chatfield Elementary SchoolGrades: PK-6Distance: 1.4 mi
- 8/10Chatfield SecondaryGrades: 7-12Distance: 0.3 mi

Get pre-qualified for a loan
At Zillow Home Loans, we can pre-qualify you in as little as 5 minutes with no impact to your credit score.An equal housing lender. NMLS #10287.
Sell for more on Zillow
Get a free Zillow Showcase℠ listing and you could sell for .
$294,000
2% more+ $5,880
With Zillow Showcase(estimated)
$299,880