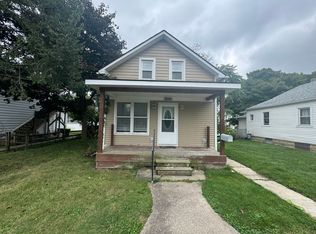Sold for $109,900
$109,900
508 Humphrey St, Monroe, MI 48161
4beds
1,176sqft
Single Family Residence
Built in 1853
6,969.6 Square Feet Lot
$111,300 Zestimate®
$93/sqft
$1,452 Estimated rent
Home value
$111,300
$95,000 - $131,000
$1,452/mo
Zestimate® history
Loading...
Owner options
Explore your selling options
What's special
Open House: Sunday, June 8, 2025 from 12 pm - 2 pm. Charming and well-kept 4-bedroom, 1-bath home(shower recently added to main bathroom) with a spacious dining and family room. Enjoy a fenced-in yard, an updated roof and siding (2017), and a versatile shed for extra storage. Just minutes from community park and downtown Monroe. Additional features include a basement shower, 2 year old refrigerator and a newer hot water tank. One year home warranty offered. Don't miss this fantastic opportunity!
Zillow last checked: 8 hours ago
Listing updated: August 23, 2025 at 11:15am
Listed by:
Kristine Hudson 734-819-1500,
Coldwell Banker Haynes R.E. in Monroe
Bought with:
Kristine Hudson, 6501433612
Coldwell Banker Haynes R.E. in Monroe
Source: MiRealSource,MLS#: 50169945 Originating MLS: Southeastern Border Association of REALTORS
Originating MLS: Southeastern Border Association of REALTORS
Facts & features
Interior
Bedrooms & bathrooms
- Bedrooms: 4
- Bathrooms: 1
- Full bathrooms: 1
- Main level bathrooms: 1
- Main level bedrooms: 2
Bedroom 1
- Level: Main
- Area: 110
- Dimensions: 11 x 10
Bedroom 2
- Level: Main
- Area: 90
- Dimensions: 10 x 9
Bedroom 3
- Level: Second
- Area: 154
- Dimensions: 14 x 11
Bedroom 4
- Level: Second
- Area: 144
- Dimensions: 12 x 12
Bathroom 1
- Level: Main
Dining room
- Level: Main
- Area: 140
- Dimensions: 14 x 10
Family room
- Level: Main
- Area: 204
- Dimensions: 17 x 12
Kitchen
- Level: Main
- Area: 120
- Dimensions: 15 x 8
Living room
- Level: Main
- Area: 154
- Dimensions: 11 x 14
Heating
- Forced Air, Natural Gas
Cooling
- Window Unit(s)
Appliances
- Included: Range/Oven, Refrigerator, Gas Water Heater
Features
- Basement: MI Basement
- Has fireplace: No
Interior area
- Total structure area: 1,990
- Total interior livable area: 1,176 sqft
- Finished area above ground: 1,176
- Finished area below ground: 0
Property
Features
- Levels: One and One Half
- Stories: 1
- Frontage type: Road
- Frontage length: 52
Lot
- Size: 6,969 sqft
- Dimensions: 52 x 140
Details
- Parcel number: 553900510000
- Special conditions: Private
Construction
Type & style
- Home type: SingleFamily
- Architectural style: Traditional
- Property subtype: Single Family Residence
Materials
- Vinyl Siding
- Foundation: Basement
Condition
- Year built: 1853
Details
- Warranty included: Yes
Utilities & green energy
- Sewer: Public Sanitary
- Water: Public
Community & neighborhood
Location
- Region: Monroe
- Subdivision: Wadsworth & Navarre
Other
Other facts
- Listing agreement: Exclusive Right To Sell
- Listing terms: Cash,Conventional,FHA,VA Loan
Price history
| Date | Event | Price |
|---|---|---|
| 8/22/2025 | Sold | $109,900$93/sqft |
Source: | ||
| 7/22/2025 | Pending sale | $109,900$93/sqft |
Source: | ||
| 6/27/2025 | Price change | $109,900-4.4%$93/sqft |
Source: | ||
| 6/3/2025 | Price change | $114,900-4.2%$98/sqft |
Source: | ||
| 5/23/2025 | Price change | $119,900-4%$102/sqft |
Source: | ||
Public tax history
| Year | Property taxes | Tax assessment |
|---|---|---|
| 2025 | $1,023 +4.8% | $65,600 +8.4% |
| 2024 | $976 +4.3% | $60,540 +27.4% |
| 2023 | $936 +3.5% | $47,520 +13.9% |
Find assessor info on the county website
Neighborhood: 48161
Nearby schools
GreatSchools rating
- 3/10Arborwood Elementary SchoolGrades: PK-6Distance: 1.2 mi
- 3/10Monroe Middle SchoolGrades: 6-8Distance: 0.4 mi
- 5/10Monroe High SchoolGrades: 8-12Distance: 2.4 mi
Schools provided by the listing agent
- District: Monroe Public Schools
Source: MiRealSource. This data may not be complete. We recommend contacting the local school district to confirm school assignments for this home.
Get a cash offer in 3 minutes
Find out how much your home could sell for in as little as 3 minutes with a no-obligation cash offer.
Estimated market value$111,300
Get a cash offer in 3 minutes
Find out how much your home could sell for in as little as 3 minutes with a no-obligation cash offer.
Estimated market value
$111,300
