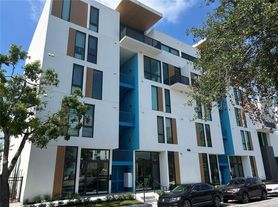PRIME LOCATIS NESTLED IN THIS PRIVATE MILLION DOLLAR ENCLAVE WHICH OFFERS TRANQUILLITY AWAY FROM THE BUSLE OF CITY LIFE. WALK TO GREAT RESTARANTS, SHOPS AND THE BAYFRONT. ENTER THE HOME TO A LARGE LIVING ROOM AND SOLID WOOD FLOORS THOUGH OUT. THE KITCHEN AND DINING AREA IS GENEROUSLY SIZED WITH A OUT DOOR PRIVATED PATIO FOR GRILLING. BOTH BEDROOMS ARE UPSTAIRS WITH THEIR OWN PRVATE BATHS WITH LARGE WALK IN CLOSET AND A OUTSIDE PATIO. IF YOUR LOOKING FOR A PRIME LOCATION CLOSE TO THE ACTION AND THE BAYFRONT THIS IS FOR YOUON IN THE THE MOST SOUGHT AFTER DOWNTOWN NEIGHBORHOOD IN THE ROSEMARY DISTRICT.THIS LIKE NEW KEY WEST-STYLE HOME I
House for rent
$3,650/mo
508 Howard Ct, Sarasota, FL 34236
2beds
1,496sqft
Price may not include required fees and charges.
Singlefamily
Available now
No pets
Central air
In unit laundry
2 Carport spaces parking
Central
What's special
- 98 days |
- -- |
- -- |
Travel times
Looking to buy when your lease ends?
Consider a first-time homebuyer savings account designed to grow your down payment with up to a 6% match & 3.83% APY.
Facts & features
Interior
Bedrooms & bathrooms
- Bedrooms: 2
- Bathrooms: 3
- Full bathrooms: 2
- 1/2 bathrooms: 1
Heating
- Central
Cooling
- Central Air
Appliances
- Included: Dishwasher, Disposal, Dryer, Oven, Range, Stove
- Laundry: In Unit, Laundry Closet
Features
- Cathedral Ceiling(s), Exhaust Fan, Walk In Closet
Interior area
- Total interior livable area: 1,496 sqft
Video & virtual tour
Property
Parking
- Total spaces: 2
- Parking features: Carport, Covered
- Has carport: Yes
- Details: Contact manager
Features
- Stories: 2
- Exterior features: Cathedral Ceiling(s), Electric Water Heater, Exhaust Fan, Heating system: Central, Laundry Closet, Pets - No, Walk In Closet
Details
- Parcel number: 2026100115
Construction
Type & style
- Home type: SingleFamily
- Property subtype: SingleFamily
Condition
- Year built: 1997
Community & HOA
Location
- Region: Sarasota
Financial & listing details
- Lease term: Contact For Details
Price history
| Date | Event | Price |
|---|---|---|
| 9/29/2025 | Listing removed | $699,000$467/sqft |
Source: | ||
| 9/19/2025 | Price change | $699,000-2.5%$467/sqft |
Source: | ||
| 9/16/2025 | Price change | $717,000-2.7%$479/sqft |
Source: | ||
| 9/10/2025 | Price change | $737,000-2.9%$493/sqft |
Source: | ||
| 9/7/2025 | Price change | $759,000-0.7%$507/sqft |
Source: | ||

