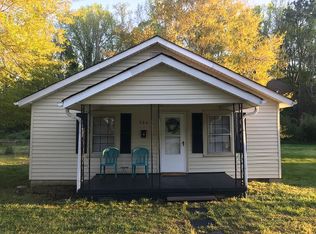Sold co op member
$199,000
508 Holly St, Gaffney, SC 29340
5beds
1,400sqft
Single Family Residence
Built in 1940
0.62 Acres Lot
$201,200 Zestimate®
$142/sqft
$1,493 Estimated rent
Home value
$201,200
Estimated sales range
Not available
$1,493/mo
Zestimate® history
Loading...
Owner options
Explore your selling options
What's special
Great home for a large family! 508 Holly Street offers 5 bedrooms and 2 full bathrooms. Plenty of room to spread out and have your own space. The main floor is where you'll find 3 bedrooms, living room and dining room along with the kitchen and large laundry room. Original hardwood floors are throughout the living areas. The home has recently been painted, and the bathrooms are already updated! Upstairs you will find 2 more bedrooms that share a bathroom. This area would make a great hangout space for kids or a home office. The backyard is completely fenced in and already has a storage building for all your lawn care needs.
Zillow last checked: 8 hours ago
Listing updated: October 30, 2025 at 06:02pm
Listed by:
Cheryl Culbertson 864-490-6026,
Better Homes & Gardens Young &
Bought with:
Allison Delpino, SC
C 21 Blackwell & Co
Source: SAR,MLS#: 318404
Facts & features
Interior
Bedrooms & bathrooms
- Bedrooms: 5
- Bathrooms: 2
- Full bathrooms: 2
- Main level bathrooms: 1
- Main level bedrooms: 3
Bedroom 2
- Level: First
Bedroom 3
- Level: First
Bedroom 4
- Level: Second
Bedroom 5
- Level: Second
Bonus room
- Level: Second
Breakfast room
- Dimensions: 1
Deck
- Level: First
Dining room
- Level: First
Great room
- Level: First
Kitchen
- Level: First
Laundry
- Level: First
Living room
- Level: First
Patio
- Level: First
Heating
- Forced Air, Gas Available, Gas - Natural
Cooling
- Central Air, Electricity
Appliances
- Included: Dishwasher, Electric Water Heater
- Laundry: 1st Floor, Electric Dryer Hookup, Washer Hookup, Gas Dryer Hookup
Features
- Ceiling Fan(s), Ceiling - Smooth, Laminate Counters, Split Bedroom Plan, Walk-In Pantry
- Flooring: Hardwood, Luxury Vinyl
- Doors: Storm Door(s)
- Windows: Insulated Windows, Window Treatments
- Has basement: No
- Attic: Storage
- Has fireplace: No
Interior area
- Total interior livable area: 1,400 sqft
- Finished area above ground: 1,400
- Finished area below ground: 0
Property
Parking
- Parking features: Courtyard Entry, Driveway, Workshop in Garage, None
- Has garage: Yes
- Has uncovered spaces: Yes
Features
- Levels: Two
- Patio & porch: Deck, Patio, Porch
- Fencing: Fenced
Lot
- Size: 0.62 Acres
- Dimensions: 139-178-144-212
- Features: Level
- Topography: Level
Details
- Parcel number: 0990800087000
- Other equipment: Satellite Dish
Construction
Type & style
- Home type: SingleFamily
- Architectural style: Colonial
- Property subtype: Single Family Residence
Materials
- Vinyl Siding
- Foundation: Crawl Space
- Roof: Architectural
Condition
- New construction: No
- Year built: 1940
Utilities & green energy
- Electric: BPW
- Sewer: Public Sewer
- Water: Private, BPW
Community & neighborhood
Security
- Security features: Smoke Detector(s)
Community
- Community features: Cable TV
Location
- Region: Gaffney
- Subdivision: None
Price history
| Date | Event | Price |
|---|---|---|
| 10/30/2025 | Sold | $199,000-0.5%$142/sqft |
Source: | ||
| 10/7/2025 | Pending sale | $199,999$143/sqft |
Source: | ||
| 9/8/2025 | Price change | $199,999-5.7%$143/sqft |
Source: | ||
| 5/5/2025 | Price change | $212,000-4.5%$151/sqft |
Source: | ||
| 4/14/2025 | Pending sale | $222,000$159/sqft |
Source: | ||
Public tax history
| Year | Property taxes | Tax assessment |
|---|---|---|
| 2024 | $1,063 +0.5% | $2,670 |
| 2023 | $1,058 +5.9% | $2,670 |
| 2022 | $999 | $2,670 -7.3% |
Find assessor info on the county website
Neighborhood: 29340
Nearby schools
GreatSchools rating
- NAMary Bramlett Elementary SchoolGrades: PK-5Distance: 0.2 mi
- 2/10John E. Ewing Middle SchoolGrades: 6-8Distance: 1.2 mi
- 3/10Gaffney High SchoolGrades: 9-12Distance: 2.6 mi
Schools provided by the listing agent
- Elementary: 11-B D Lee
- Middle: 11-Ewing Middle
- High: 11-Gaffney High
Source: SAR. This data may not be complete. We recommend contacting the local school district to confirm school assignments for this home.
Get a cash offer in 3 minutes
Find out how much your home could sell for in as little as 3 minutes with a no-obligation cash offer.
Estimated market value$201,200
Get a cash offer in 3 minutes
Find out how much your home could sell for in as little as 3 minutes with a no-obligation cash offer.
Estimated market value
$201,200
