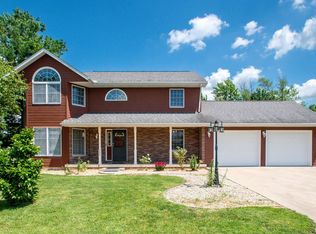Oh the potential! Great price on this 4 bedroom spacious 2 story home! Large lot on a quiet cul-de-sac. The main floor has a charming wood burning fire place, great layout, and a sliding glass door off of the kitchen that takes you to a patio area and peaceful country views. The bedrooms are all generous in size and have ample closet space. The basement is fully finished with endless possibilities, a fourth bedroom (no egress) and a wet bar area. This place offers you the space and location that you're looking for as well as the chance to build equity! Water softener 2019. Full roof replacement with tear off in 2020.
This property is off market, which means it's not currently listed for sale or rent on Zillow. This may be different from what's available on other websites or public sources.

