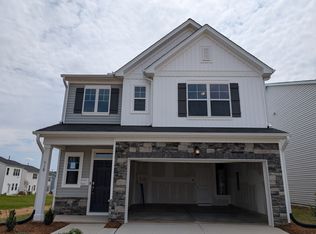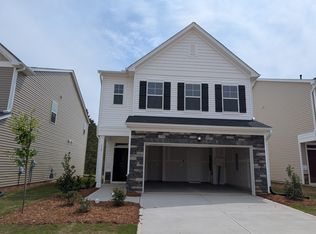Sold for $464,990
$464,990
508 Hester Rd, Durham, NC 27703
4beds
2,134sqft
Single Family Residence, Residential
Built in 2024
4,791.6 Square Feet Lot
$453,000 Zestimate®
$218/sqft
$2,382 Estimated rent
Home value
$453,000
$426,000 - $485,000
$2,382/mo
Zestimate® history
Loading...
Owner options
Explore your selling options
What's special
Very Popular Davidson Floorplan, great backyard with tree view. Plan features a guest bedroom and full bath on the first floor. Loft with 3 Bedrooms and laundry on Second floor.
Zillow last checked: 8 hours ago
Listing updated: October 28, 2025 at 12:39am
Listed by:
John Christy 919-337-9420,
Lennar Carolinas LLC,
Nancy Vaughn,
Lennar Carolinas LLC
Bought with:
Non Member
Non Member Office
Source: Doorify MLS,MLS#: 10066501
Facts & features
Interior
Bedrooms & bathrooms
- Bedrooms: 4
- Bathrooms: 3
- Full bathrooms: 3
Heating
- Central, Gas Pack
Cooling
- Central Air, Heat Pump, Zoned
Appliances
- Included: Convection Oven, Dishwasher, Disposal, Electric Water Heater, Free-Standing Gas Range, Microwave, Plumbed For Ice Maker, Self Cleaning Oven
- Laundry: Electric Dryer Hookup, Laundry Room, Upper Level, Washer Hookup
Features
- Bathtub/Shower Combination, Crown Molding, High Speed Internet, Kitchen Island, Open Floorplan, Pantry, Quartz Counters, Separate Shower, Smart Thermostat, Smooth Ceilings
- Flooring: Carpet, Ceramic Tile, Vinyl
- Has fireplace: No
Interior area
- Total structure area: 2,134
- Total interior livable area: 2,134 sqft
- Finished area above ground: 2,134
- Finished area below ground: 0
Property
Parking
- Total spaces: 4
- Parking features: Garage Door Opener, Garage Faces Front
- Attached garage spaces: 2
- Uncovered spaces: 2
Features
- Levels: Two
- Stories: 2
- Patio & porch: Rear Porch, Screened
- Exterior features: Smart Lock(s)
- Pool features: Outdoor Pool, Salt Water, Community
- Has view: Yes
Lot
- Size: 4,791 sqft
- Dimensions: 120 x 40
Details
- Parcel number: 0860586352
- Special conditions: Standard
Construction
Type & style
- Home type: SingleFamily
- Architectural style: Transitional
- Property subtype: Single Family Residence, Residential
Materials
- Stone Veneer, Vinyl Siding
- Foundation: Slab
- Roof: Asphalt, Shingle
Condition
- New construction: Yes
- Year built: 2024
- Major remodel year: 2024
Details
- Builder name: Lennar
Utilities & green energy
- Sewer: Public Sewer
- Water: Public
- Utilities for property: Electricity Connected, Natural Gas Connected, Sewer Connected, Water Connected, Underground Utilities
Community & neighborhood
Community
- Community features: Park, Playground, Pool, Sidewalks, Street Lights
Location
- Region: Durham
- Subdivision: Triple Crown
HOA & financial
HOA
- Has HOA: Yes
- HOA fee: $330 quarterly
- Amenities included: Management, Park, Playground, Pool, Trail(s)
- Services included: Internet
Other
Other facts
- Road surface type: Paved
Price history
| Date | Event | Price |
|---|---|---|
| 6/18/2025 | Listing removed | $2,290$1/sqft |
Source: Zillow Rentals Report a problem | ||
| 6/11/2025 | Price change | $2,290-4.2%$1/sqft |
Source: Zillow Rentals Report a problem | ||
| 5/27/2025 | Listed for rent | $2,390$1/sqft |
Source: Zillow Rentals Report a problem | ||
| 5/15/2025 | Sold | $464,990-1%$218/sqft |
Source: | ||
| 12/15/2024 | Pending sale | $469,855$220/sqft |
Source: | ||
Public tax history
| Year | Property taxes | Tax assessment |
|---|---|---|
| 2025 | $963 +1.9% | $97,125 +43.4% |
| 2024 | $945 | $67,750 |
Find assessor info on the county website
Neighborhood: 27703
Nearby schools
GreatSchools rating
- 4/10Spring Valley Elementary SchoolGrades: PK-5Distance: 2.2 mi
- 5/10Neal MiddleGrades: 6-8Distance: 0.5 mi
- 1/10Southern School of Energy and SustainabilityGrades: 9-12Distance: 3.4 mi
Schools provided by the listing agent
- Elementary: Durham - Spring Valley
- Middle: Durham - Neal
- High: Durham - Southern
Source: Doorify MLS. This data may not be complete. We recommend contacting the local school district to confirm school assignments for this home.
Get a cash offer in 3 minutes
Find out how much your home could sell for in as little as 3 minutes with a no-obligation cash offer.
Estimated market value
$453,000

