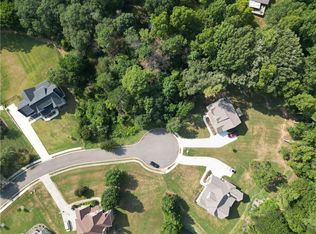Closed
$83,000
508 Harbins Rdg, Winder, GA 30680
--beds
--baths
0.89Acres
Residential Lot
Built in ----
0.89 Acres Lot
$-- Zestimate®
$--/sqft
$3,265 Estimated rent
Home value
Not available
Estimated sales range
Not available
$3,265/mo
Zestimate® history
Loading...
Owner options
Explore your selling options
What's special
PERFECT BUILDING CUL DE SAC LOT for your dream home, small & private neighborhood in Barrow County. Quick drive to DOWNTOWN WINDER and I-85. Convenient to restaurants and shopping, This lot is in a Beautiful community with lots of natural beauty and a lake!
Zillow last checked: 8 hours ago
Listing updated: January 05, 2024 at 03:58pm
Listed by:
Vadim Bercovich 678-571-9255,
Valor Realty Group
Bought with:
Vadim Bercovich, 378721
Valor Realty Group
Source: GAMLS,MLS#: 10198863
Facts & features
Property
Features
- Body of water: None
Lot
- Size: 0.89 Acres
- Features: Cul-De-Sac, Private, Sloped
- Residential vegetation: Grassed, Wooded
Details
- Additional structures: None
- Parcel number: XX104E 019
Utilities & green energy
- Sewer: Septic Tank
- Water: Public
- Utilities for property: Cable Available, Electricity Available, Phone Available, Underground Utilities, Water Available
Community & neighborhood
Community
- Community features: None
Location
- Region: Winder
- Subdivision: Sims Crossing
HOA & financial
HOA
- Has HOA: Yes
- HOA fee: $175 annually
Other
Other facts
- Listing agreement: Exclusive Agency
Price history
| Date | Event | Price |
|---|---|---|
| 9/8/2025 | Listing removed | $950,000 |
Source: | ||
| 7/22/2025 | Price change | $950,000-2.6% |
Source: | ||
| 6/9/2025 | Price change | $975,000-2.5% |
Source: | ||
| 5/21/2025 | Listed for sale | $999,999+1104.8% |
Source: | ||
| 1/5/2024 | Sold | $83,000-7.8% |
Source: | ||
Public tax history
| Year | Property taxes | Tax assessment |
|---|---|---|
| 2024 | $957 +0.5% | $36,000 |
| 2023 | $952 +25.7% | $36,000 |
| 2022 | $758 +11.2% | $36,000 +80% |
Find assessor info on the county website
Neighborhood: 30680
Nearby schools
GreatSchools rating
- 6/10Holsenbeck Elementary SchoolGrades: PK-5Distance: 1.7 mi
- 5/10Bear Creek Middle SchoolGrades: 6-8Distance: 6.5 mi
- 3/10Winder-Barrow High SchoolGrades: 9-12Distance: 4 mi
Schools provided by the listing agent
- Elementary: Holsenbeck
- Middle: Bear Creek
- High: Winder Barrow
Source: GAMLS. This data may not be complete. We recommend contacting the local school district to confirm school assignments for this home.
