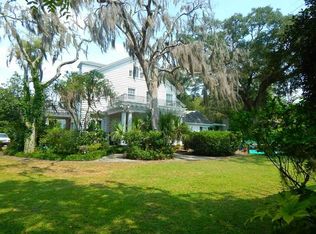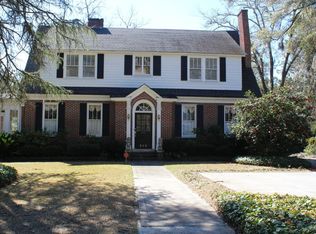Closed
$340,000
508 Hampton St, Walterboro, SC 29488
3beds
2,475sqft
Single Family Residence
Built in 1950
0.27 Acres Lot
$345,500 Zestimate®
$137/sqft
$1,852 Estimated rent
Home value
$345,500
Estimated sales range
Not available
$1,852/mo
Zestimate® history
Loading...
Owner options
Explore your selling options
What's special
WITH A FULL PRICE OFFER, SELLER IS WILLING to give the BUYER UP TO $20,000.00 CASH ALLOWANCE, for any and all improvements and/or CLOSING COST! THIS IS A GREAT OPPORTUNITY, to PURCHASE This STUNNING Colonial Revival Home with Traditional Flare, built in 1950, boost Architectural Ornate Intricate Detailings, Large Windows, Door Casings, Beautiful Hardwood Floors, Wainscotting, and Crown Molding which are sized in proportion to the 9ft Smooth Ceilings, Symmetry, Arched Corner Cabinets, 9ft plus wide Fireplace with a Substantial Mantel, Original French Doors, and Coal Burning Fireplaces. Front Porch Patio Area Flows to a Relaxing Garden, found Beyond the Metal Garden Gate., the Master Bedroom Suite even has a Separate Access to the Rear GaLocated Minutes to Shops, Great Restaurants, Boutique Stores, Coffee Shops, Bookstores, Parks, and Colleton Medical Hospital. Don't miss out on this Colonial Revival Home. Call to Schedule an Appointment Today!
Zillow last checked: 8 hours ago
Listing updated: July 24, 2024 at 12:59pm
Listed by:
All Country Real Estate, LLC
Bought with:
Cole & Associates Inc.
Source: CTMLS,MLS#: 23018908
Facts & features
Interior
Bedrooms & bathrooms
- Bedrooms: 3
- Bathrooms: 2
- Full bathrooms: 2
Heating
- Natural Gas
Cooling
- Window Unit(s)
Appliances
- Laundry: Electric Dryer Hookup, Washer Hookup, Laundry Room
Features
- Ceiling - Smooth, High Ceilings, Walk-In Closet(s), Ceiling Fan(s), Eat-in Kitchen, Formal Living, Pantry
- Flooring: Ceramic Tile, Wood
- Doors: Some Storm Door(s)
- Windows: Storm Window(s)
- Number of fireplaces: 3
- Fireplace features: Three
Interior area
- Total structure area: 2,475
- Total interior livable area: 2,475 sqft
Property
Parking
- Parking features: Attached, Off Street
Accessibility
- Accessibility features: Handicapped Equipped
Features
- Levels: One
- Stories: 1
- Entry location: Ground Level
- Patio & porch: Patio, Covered, Front Porch, Wrap Around
- Exterior features: Lighting
- Fencing: Brick,Wrought Iron,Partial,Wood
Lot
- Size: 0.27 Acres
- Dimensions: 13 x 42 x 85 x 59 x 23 x 82 x 97 x 61
- Features: 0 - .5 Acre, Interior Lot
Details
- Additional structures: Other
- Parcel number: 1631200115000
Construction
Type & style
- Home type: SingleFamily
- Architectural style: Colonial,Traditional
- Property subtype: Single Family Residence
Materials
- Block, Brick, See Remarks
- Foundation: Crawl Space
- Roof: Architectural
Condition
- New construction: No
- Year built: 1950
Utilities & green energy
- Sewer: Public Sewer
- Water: Public
- Utilities for property: City of Walterboro, Dominion Energy
Community & neighborhood
Community
- Community features: Park, Trash
Location
- Region: Walterboro
- Subdivision: None
Other
Other facts
- Listing terms: Cash,Conventional,FHA,VA Loan
Price history
| Date | Event | Price |
|---|---|---|
| 7/24/2024 | Sold | $340,000-12.8%$137/sqft |
Source: | ||
| 7/15/2024 | Pending sale | $390,000$158/sqft |
Source: | ||
| 5/23/2024 | Price change | $390,000-2%$158/sqft |
Source: | ||
| 2/1/2024 | Price change | $398,000-9.5%$161/sqft |
Source: | ||
| 8/18/2023 | Listed for sale | $440,000+482.8%$178/sqft |
Source: | ||
Public tax history
| Year | Property taxes | Tax assessment |
|---|---|---|
| 2024 | $811 +8.6% | $231,400 |
| 2023 | $747 +3.5% | $231,400 |
| 2022 | $722 +17.9% | $231,400 +1.4% |
Find assessor info on the county website
Neighborhood: 29488
Nearby schools
GreatSchools rating
- NABlack Street Early Childhood CenterGrades: PK-KDistance: 0.8 mi
- 2/10Colleton County MiddleGrades: 6-8Distance: 2.8 mi
- 2/10Colleton County High SchoolGrades: 9-12Distance: 3.3 mi
Schools provided by the listing agent
- Elementary: Forest Hills
- Middle: Colleton
- High: Colleton
Source: CTMLS. This data may not be complete. We recommend contacting the local school district to confirm school assignments for this home.

Get pre-qualified for a loan
At Zillow Home Loans, we can pre-qualify you in as little as 5 minutes with no impact to your credit score.An equal housing lender. NMLS #10287.

