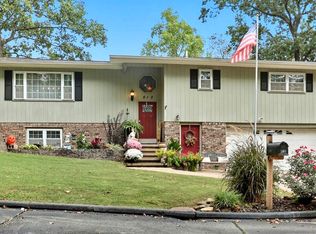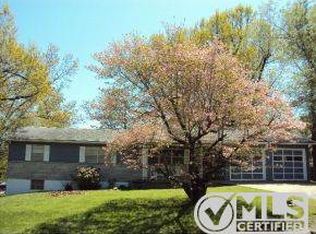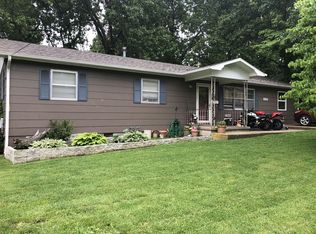Nicely remodeled, move-in ready home that is a raised ranch with a drive-under finished garage that has interior access. 4 bedrooms, 2 full bathrooms, newer engineered hand-scraped wood floors upstairs, custom kitchen cabinets with slab counter tops, open kitchen/dining/living areas. Covered back deck off kitchen and living room has French doors opening to new front wood deck. House has new radon safety system-smoke detectors-carbon monoxide detector, every vent fan vents outside (not into attic), newly updated electrical including grounding, new water heater, completely newly renovated lower level walk-out has 4th bedroom and 2nd bathroom with curbless walk-in shower, 2nd living room, washer/dryer area, coat closet, and stairs leading to main level upstairs.
This property is off market, which means it's not currently listed for sale or rent on Zillow. This may be different from what's available on other websites or public sources.



