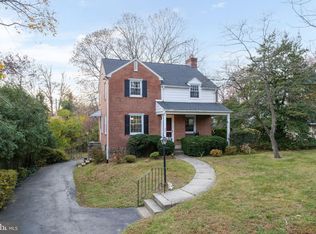The opportunity has returned, Seller has recovered from his accident and is ready to once again offer this lovely home for sale. This is your chance to live in this amazing home, located in the coveted Twickenham Village neighborhood! Classic brick Colonial with center hall, neutral decor, pretty mill work and original hardwood flooring in the living room, dining room, and bedrooms. When you step inside you are greeted by a formal living room with wood burning brick fireplace and mantel, there are french doors which lead to a sun room or family room addition . Adjacent to this is a formal dinning room . Our centrally located Kitchen offer many cabinets, stainless appliances, (new dishwasher replaced 2021) and exit to a side deck for morning coffee! Through the small hall there is a powder room and basement access. The second floor is an amazing space 3 good size bedrooms, with generous closets and attic access, they all share a ceramic tile hall bath with tub/shower combo . Main bedroom suite is beautiful with hardwood floors, tray ceiling and accent lighting! Off a small hallway there is a huge master bath addition, two large closets share this hall with plenty of storage . Vaulted ceiling and a sky light fill this room with brightness ! Easy to maintain ceramic tile walls and floors also complete the space along with a large soaking tub, shower and vanity. You will love this room! A perfect space to relieve the stress of a long day. The lower level features a great area to make an exercise room, craft corner or home work shop. there is a steel workbench and storage closets. (New hot water heater 2022) The washer/dryer are also located in the lower level, along with an exit to the driveway. The 2 car attached garages are down the long driveway (enough off street parking for at least 4 cars) . The garages are deep and have lots of storage shelves and work areas, or you can tuck at least 3 cars out of the weather! All this and then there is the shaded yard, on quiet evenings the perfect spot to cook out or maybe add a nice fire pit. This location has access to major roadways like Route 309, or Pa turnpike. You are close to regional rail stations and many restaurants and markets, the Keswick Village and even Chestnut Hill and Ambler! All offer entertainment, shopping and parks! New roof being installed by Owner.
This property is off market, which means it's not currently listed for sale or rent on Zillow. This may be different from what's available on other websites or public sources.

