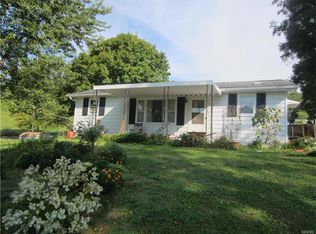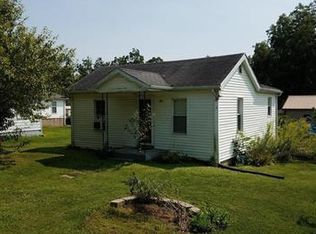Closed
Listing Provided by:
Kimberly Chisholm 618-535-0316,
Trophy Properties & Auction
Bought with: Zdefault Office
$205,000
508 George St, Hardin, IL 62047
4beds
2,912sqft
Single Family Residence
Built in 1995
4 Acres Lot
$216,700 Zestimate®
$70/sqft
$2,895 Estimated rent
Home value
$216,700
Estimated sales range
Not available
$2,895/mo
Zestimate® history
Loading...
Owner options
Explore your selling options
What's special
This spacious 4 bedroom, three bath home is just outside of town with four acres! There is an open floor plan that connects the dining, living and kitchen areas which is both ideal for family living and entertaining. With a large, partially finished basement and lower bathroom that has so many possibilities! The backyard features a fenced yard, an above ground pool and covered porch for summer entertainment. The property is a great mix of country living with easy access to town amenities. Additional Rooms: Mud Room
Zillow last checked: 8 hours ago
Listing updated: April 28, 2025 at 06:18pm
Listing Provided by:
Kimberly Chisholm 618-535-0316,
Trophy Properties & Auction
Bought with:
Default Zmember
Zdefault Office
Source: MARIS,MLS#: 24048519 Originating MLS: Southwestern Illinois Board of REALTORS
Originating MLS: Southwestern Illinois Board of REALTORS
Facts & features
Interior
Bedrooms & bathrooms
- Bedrooms: 4
- Bathrooms: 3
- Full bathrooms: 3
- Main level bathrooms: 2
- Main level bedrooms: 3
Primary bedroom
- Features: Floor Covering: Carpeting, Wall Covering: Some
- Level: Main
- Area: 168
- Dimensions: 14x12
Bedroom
- Features: Floor Covering: Carpeting, Wall Covering: Some
- Level: Main
- Area: 108
- Dimensions: 12x9
Bedroom
- Features: Floor Covering: Carpeting, Wall Covering: Some
- Level: Main
- Area: 120
- Dimensions: 10x12
Bedroom
- Features: Floor Covering: Carpeting, Wall Covering: None
- Level: Lower
- Area: 180
- Dimensions: 12x15
Primary bathroom
- Features: Floor Covering: Vinyl, Wall Covering: None
- Level: Main
- Area: 54
- Dimensions: 6x9
Bathroom
- Features: Floor Covering: Vinyl, Wall Covering: None
- Level: Main
- Area: 36
- Dimensions: 4x9
Bathroom
- Features: Floor Covering: Vinyl, Wall Covering: Some
- Level: Lower
- Area: 63
- Dimensions: 9x7
Bonus room
- Features: Floor Covering: Carpeting, Wall Covering: Some
- Level: Lower
- Area: 170
- Dimensions: 17x10
Bonus room
- Features: Floor Covering: Carpeting, Wall Covering: Some
- Level: Lower
- Area: 156
- Dimensions: 13x12
Dining room
- Features: Floor Covering: Vinyl, Wall Covering: Some
- Level: Main
- Area: 132
- Dimensions: 11x12
Kitchen
- Features: Floor Covering: Vinyl, Wall Covering: Some
- Level: Main
- Area: 144
- Dimensions: 12x12
Living room
- Features: Floor Covering: Carpeting, Wall Covering: Some
- Level: Main
- Area: 204
- Dimensions: 17x12
Mud room
- Features: Floor Covering: Carpeting, Wall Covering: Some
- Level: Main
- Area: 45
- Dimensions: 5x9
Storage
- Features: Floor Covering: Concrete, Wall Covering: None
- Level: Lower
- Area: 132
- Dimensions: 12x11
Heating
- Electric, Forced Air
Cooling
- Central Air, Electric
Appliances
- Included: Electric Water Heater, Water Softener Rented, Dishwasher, Gas Cooktop, Refrigerator, Water Softener
- Laundry: Main Level
Features
- Separate Dining, High Speed Internet, Open Floorplan, Workshop/Hobby Area, Breakfast Room, Kitchen Island
- Doors: Storm Door(s)
- Windows: Insulated Windows, Storm Window(s), Tilt-In Windows
- Basement: Full,Partially Finished,Storage Space,Walk-Out Access
- Has fireplace: No
- Fireplace features: None, Recreation Room
Interior area
- Total structure area: 2,912
- Total interior livable area: 2,912 sqft
- Finished area above ground: 1,456
- Finished area below ground: 1,456
Property
Parking
- Total spaces: 2
- Parking features: Additional Parking, Attached, Garage, Garage Door Opener, Off Street, Storage, Workshop in Garage
- Attached garage spaces: 2
Accessibility
- Accessibility features: Central Living Area
Features
- Levels: One
- Patio & porch: Deck, Patio
- Pool features: Above Ground
Lot
- Size: 4 Acres
- Dimensions: 4 Ac
- Features: Adjoins Open Ground, Suitable for Horses, Level
Details
- Parcel number: 070827200109
- Special conditions: Standard
- Horses can be raised: Yes
Construction
Type & style
- Home type: SingleFamily
- Architectural style: Ranch,Traditional
- Property subtype: Single Family Residence
Materials
- Vinyl Siding
Condition
- Year built: 1995
Utilities & green energy
- Sewer: Public Sewer
- Water: Public
Community & neighborhood
Security
- Security features: Smoke Detector(s)
Location
- Region: Hardin
Other
Other facts
- Listing terms: Cash,Conventional
- Ownership: Private
- Road surface type: Gravel
Price history
| Date | Event | Price |
|---|---|---|
| 9/12/2024 | Sold | $205,000-6.8%$70/sqft |
Source: | ||
| 8/13/2024 | Pending sale | $220,000$76/sqft |
Source: | ||
| 7/31/2024 | Listed for sale | $220,000$76/sqft |
Source: | ||
Public tax history
| Year | Property taxes | Tax assessment |
|---|---|---|
| 2023 | $799 -5.9% | $29,900 +9.8% |
| 2022 | $848 -4.4% | $27,226 +10% |
| 2021 | $888 | $24,751 +5.8% |
Find assessor info on the county website
Neighborhood: 62047
Nearby schools
GreatSchools rating
- 4/10Calhoun Elementary/ Jr High SchoolGrades: PK-8Distance: 1.4 mi
- 4/10Calhoun High SchoolGrades: 9-12Distance: 1.2 mi
Schools provided by the listing agent
- Elementary: Calhoun Dist 40
- Middle: Calhoun Dist 40
- High: Calhoun
Source: MARIS. This data may not be complete. We recommend contacting the local school district to confirm school assignments for this home.
Get pre-qualified for a loan
At Zillow Home Loans, we can pre-qualify you in as little as 5 minutes with no impact to your credit score.An equal housing lender. NMLS #10287.

