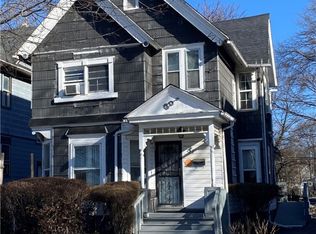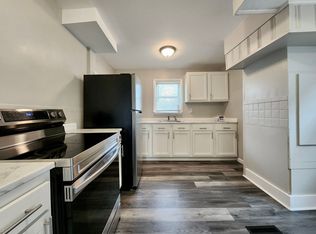Closed
$79,500
508 Garson Ave, Rochester, NY 14609
4beds
1,548sqft
Single Family Residence
Built in 1921
5,597.46 Square Feet Lot
$140,500 Zestimate®
$51/sqft
$1,941 Estimated rent
Maximize your home sale
Get more eyes on your listing so you can sell faster and for more.
Home value
$140,500
$118,000 - $163,000
$1,941/mo
Zestimate® history
Loading...
Owner options
Explore your selling options
What's special
Welcome Home! This 4 bedroom and 2 full bath colonial awaits you! You are greeted by new laminate flooring that carries you into the large living room. The living room is open to the huge eat in kitchen with ample counter space and storage space in the light wood cabinets. Plus, a spacious dining area. Down the hall you will find a 1st floor bedroom and a full bath. This home is perfect for one floor living. Upstairs there are 3 additional bedrooms and another full bath. The fully fenced yard is shaded by mature trees. Freshly painted throughout! NO Delayed negotiations! Don’t miss out on this great home in the hottest zip code in Rochester!
Zillow last checked: 8 hours ago
Listing updated: August 11, 2023 at 01:23pm
Listed by:
Anthony C. Butera 585-404-3841,
Keller Williams Realty Greater Rochester
Bought with:
William D Delzell, 10401241545
Ren Home Advisors LLC
Source: NYSAMLSs,MLS#: R1474212 Originating MLS: Rochester
Originating MLS: Rochester
Facts & features
Interior
Bedrooms & bathrooms
- Bedrooms: 4
- Bathrooms: 2
- Full bathrooms: 2
- Main level bathrooms: 1
- Main level bedrooms: 1
Heating
- Gas, Forced Air
Appliances
- Included: Electric Oven, Electric Range, Gas Water Heater, Refrigerator
- Laundry: In Basement
Features
- Entrance Foyer, Eat-in Kitchen, Separate/Formal Living Room, Bedroom on Main Level
- Flooring: Carpet, Laminate, Varies
- Basement: Full
- Has fireplace: No
Interior area
- Total structure area: 1,548
- Total interior livable area: 1,548 sqft
Property
Parking
- Parking features: No Garage
Features
- Levels: Two
- Stories: 2
- Patio & porch: Open, Porch
- Exterior features: Blacktop Driveway, Fully Fenced
- Fencing: Full
Lot
- Size: 5,597 sqft
- Dimensions: 40 x 139
- Features: Rectangular, Rectangular Lot, Residential Lot
Details
- Parcel number: 26140010761000020360000000
- Special conditions: Standard
Construction
Type & style
- Home type: SingleFamily
- Architectural style: Colonial
- Property subtype: Single Family Residence
Materials
- Wood Siding
- Foundation: Stone
- Roof: Asphalt
Condition
- Resale
- Year built: 1921
Utilities & green energy
- Electric: Circuit Breakers
- Sewer: Connected
- Water: Connected, Public
- Utilities for property: Cable Available, High Speed Internet Available, Sewer Connected, Water Connected
Community & neighborhood
Location
- Region: Rochester
- Subdivision: Hayward Terrace
Other
Other facts
- Listing terms: Cash,Conventional,FHA,VA Loan
Price history
| Date | Event | Price |
|---|---|---|
| 8/3/2023 | Sold | $79,500+13.7%$51/sqft |
Source: | ||
| 6/3/2023 | Pending sale | $69,900$45/sqft |
Source: | ||
| 5/30/2023 | Price change | $69,900+42.9%$45/sqft |
Source: | ||
| 10/27/2020 | Pending sale | $48,900$32/sqft |
Source: | ||
| 3/6/2020 | Price change | $48,900-5.8%$32/sqft |
Source: North Star Real Estate #R1233870 Report a problem | ||
Public tax history
| Year | Property taxes | Tax assessment |
|---|---|---|
| 2024 | -- | $79,500 +104.4% |
| 2023 | -- | $38,900 |
| 2022 | -- | $38,900 |
Find assessor info on the county website
Neighborhood: Beechwood
Nearby schools
GreatSchools rating
- 2/10School 33 AudubonGrades: PK-6Distance: 0.4 mi
- 4/10East Lower SchoolGrades: 6-8Distance: 0.6 mi
- 2/10East High SchoolGrades: 9-12Distance: 0.6 mi
Schools provided by the listing agent
- District: Rochester
Source: NYSAMLSs. This data may not be complete. We recommend contacting the local school district to confirm school assignments for this home.

