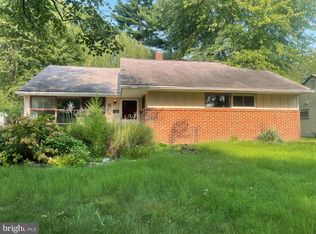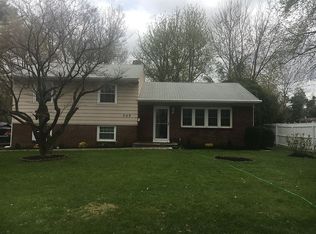Sold for $395,000 on 09/17/24
$395,000
508 Forest Rd, Cherry Hill, NJ 08034
3beds
1,428sqft
Single Family Residence
Built in 1954
10,498 Square Feet Lot
$431,200 Zestimate®
$277/sqft
$3,046 Estimated rent
Home value
$431,200
$375,000 - $496,000
$3,046/mo
Zestimate® history
Loading...
Owner options
Explore your selling options
What's special
Seller accepted an offer. Welcome home!!! Check this new listing out quick in the Kingston section of Cherry Hill! Updated open layout with all you need! Newer kitchen with large open layout features quartz counter tops, large island for the chef in the family! Beautiful stainless appliances, and large sink. Kitchen is open to the living and dining areas for great entertaining space! A flex room is also off of the main living area for the kids to play or make yourself an office space to work from home! An updated bath is just off of this space with the washer and dryer close by! The other side of the home features the updated additional full bath and 3 bedrooms, the entire home features newer laminate flooring. Both baths have newer porcelain tile. A few other things that have been updated for you include the roof, windows, gutters, bathrooms, kitchen, driveway, new vinyl fencing and new flooring in the sheds! A newer 3 ton AC unit with a google nest thermostat for energy savings! A new fire pit is also staying with the wood you'll need to burn at your parties!! Large yard is the added bonus to the home you've been looking for!! Close to all major attractions, Philly is about 25 minutes, Atlantic City and Shore areas are within an hour drive. Perfect location!!!!
Zillow last checked: 8 hours ago
Listing updated: September 23, 2024 at 05:05pm
Listed by:
Scott Reighard 609-645-0009,
RE/MAX Atlantic
Bought with:
NON MEMBER
Non Subscribing Office
Source: Bright MLS,MLS#: NJCD2073012
Facts & features
Interior
Bedrooms & bathrooms
- Bedrooms: 3
- Bathrooms: 2
- Full bathrooms: 2
- Main level bathrooms: 2
- Main level bedrooms: 3
Basement
- Area: 0
Heating
- Central, Forced Air, Natural Gas
Cooling
- Central Air, Electric
Appliances
- Included: Microwave, Built-In Range, Dishwasher, Refrigerator, Washer, Dryer, Electric Water Heater
Features
- Has basement: No
- Has fireplace: No
Interior area
- Total structure area: 1,428
- Total interior livable area: 1,428 sqft
- Finished area above ground: 1,428
- Finished area below ground: 0
Property
Parking
- Parking features: Driveway
- Has uncovered spaces: Yes
Accessibility
- Accessibility features: None
Features
- Levels: One
- Stories: 1
- Pool features: None
- Fencing: Full,Vinyl
Lot
- Size: 10,498 sqft
- Dimensions: 70.00 x 150.00
Details
- Additional structures: Above Grade, Below Grade
- Parcel number: 0900338 0300009
- Zoning: RES
- Special conditions: Standard
Construction
Type & style
- Home type: SingleFamily
- Architectural style: Ranch/Rambler
- Property subtype: Single Family Residence
Materials
- Frame
- Foundation: Crawl Space
Condition
- Very Good
- New construction: No
- Year built: 1954
Utilities & green energy
- Sewer: Public Septic
- Water: Public
Community & neighborhood
Location
- Region: Cherry Hill
- Subdivision: Kingston
- Municipality: CHERRY HILL TWP
Other
Other facts
- Listing agreement: Exclusive Right To Sell
- Listing terms: FHA,VA Loan,Conventional
- Ownership: Fee Simple
Price history
| Date | Event | Price |
|---|---|---|
| 9/17/2024 | Sold | $395,000+1.3%$277/sqft |
Source: | ||
| 8/2/2024 | Pending sale | $389,900$273/sqft |
Source: | ||
| 7/25/2024 | Listed for sale | $389,900+27.8%$273/sqft |
Source: | ||
| 1/19/2021 | Sold | $305,000-3.1%$214/sqft |
Source: | ||
| 12/8/2020 | Pending sale | $314,900$221/sqft |
Source: BHHS Fox & Roach-Moorestown #NJCD405412 | ||
Public tax history
| Year | Property taxes | Tax assessment |
|---|---|---|
| 2025 | $8,758 | $211,900 |
| 2024 | $8,758 -1.6% | $211,900 |
| 2023 | $8,904 +2.8% | $211,900 |
Find assessor info on the county website
Neighborhood: Barclay-Kingston
Nearby schools
GreatSchools rating
- 6/10Kingston Elementary SchoolGrades: K-5Distance: 0.5 mi
- 4/10John A Carusi Middle SchoolGrades: 6-8Distance: 0.6 mi
- 5/10Cherry Hill High-West High SchoolGrades: 9-12Distance: 1.3 mi
Schools provided by the listing agent
- Elementary: Kingston
- Middle: Jcarusi
- High: Cherry Hill High - West
- District: Cherry Hill Township Public Schools
Source: Bright MLS. This data may not be complete. We recommend contacting the local school district to confirm school assignments for this home.

Get pre-qualified for a loan
At Zillow Home Loans, we can pre-qualify you in as little as 5 minutes with no impact to your credit score.An equal housing lender. NMLS #10287.
Sell for more on Zillow
Get a free Zillow Showcase℠ listing and you could sell for .
$431,200
2% more+ $8,624
With Zillow Showcase(estimated)
$439,824
