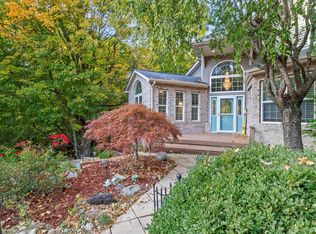Sold for $330,500
$330,500
508 Five Forks Dr, Springfield, IL 62711
3beds
2,230sqft
Single Family Residence, Residential
Built in 1996
-- sqft lot
$341,400 Zestimate®
$148/sqft
$2,491 Estimated rent
Home value
$341,400
$311,000 - $372,000
$2,491/mo
Zestimate® history
Loading...
Owner options
Explore your selling options
What's special
NOT A COOKIE CUTTER, very SHARP, 3BED,3 FULL BATHS, VERY livable open floor plan. One owner home that has been meticulously cared for and updated. Livingroom, diningroom open to each other, open to new carefree deck installed 2018, along with roof and gutters. Kitchen is easy to work in and chat with several people as it opens to breakfast area, and loads of cabinets and wet bar area. New master bath with oval , stand alone tub, tiled glass shower, double sinks with loads of storage, private water-closet, very large walk in closet, skylight(this all new 2022). New furnace,central air, 2023. Primary bedroom has sitting area with patio doors. Smallest bedroom has double Murphy bed. Partially finished basement. Very peacefull, private yard, screened in porch for quiet times /coffee or evening drinks.
Zillow last checked: 8 hours ago
Listing updated: June 06, 2025 at 01:19pm
Listed by:
John E Kerstein Mobl:217-553-4368,
Keller Williams Capital
Bought with:
Dawn Sunley, 475115353
The Real Estate Group, Inc.
Source: RMLS Alliance,MLS#: CA1035344 Originating MLS: Capital Area Association of Realtors
Originating MLS: Capital Area Association of Realtors

Facts & features
Interior
Bedrooms & bathrooms
- Bedrooms: 3
- Bathrooms: 3
- Full bathrooms: 3
Bedroom 1
- Level: Main
- Dimensions: 21ft 0in x 11ft 0in
Bedroom 2
- Level: Main
- Dimensions: 12ft 0in x 10ft 0in
Bedroom 3
- Level: Main
- Dimensions: 11ft 0in x 10ft 0in
Other
- Level: Main
- Dimensions: 11ft 6in x 10ft 6in
Other
- Level: Main
- Dimensions: 11ft 0in x 9ft 0in
Other
- Area: 300
Additional room
- Description: bathroom
- Level: Basement
- Dimensions: 11ft 0in x 6ft 0in
Additional room 2
- Description: sitting room
- Level: Basement
- Dimensions: 8ft 0in x 5ft 0in
Family room
- Level: Lower
- Dimensions: 23ft 0in x 16ft 0in
Kitchen
- Level: Main
- Dimensions: 11ft 0in x 10ft 0in
Laundry
- Level: Basement
Living room
- Level: Main
- Dimensions: 20ft 0in x 11ft 0in
Main level
- Area: 1930
Heating
- Forced Air
Cooling
- Central Air
Appliances
- Included: Dishwasher, Disposal, Dryer, Microwave, Range, Refrigerator, Washer
Features
- Basement: Daylight,Partially Finished
- Number of fireplaces: 1
- Fireplace features: Gas Log, Living Room
Interior area
- Total structure area: 1,930
- Total interior livable area: 2,230 sqft
Property
Parking
- Total spaces: 2
- Parking features: Attached
- Attached garage spaces: 2
Lot
- Features: Level
Details
- Parcel number: 1326.0424024
Construction
Type & style
- Home type: SingleFamily
- Architectural style: Ranch
- Property subtype: Single Family Residence, Residential
Materials
- Vinyl Siding
- Roof: Shingle
Condition
- New construction: No
- Year built: 1996
Utilities & green energy
- Sewer: Public Sewer
- Water: Public
Community & neighborhood
Location
- Region: Springfield
- Subdivision: Grants Ridge
HOA & financial
HOA
- Has HOA: Yes
- HOA fee: $100 annually
Other
Other facts
- Road surface type: Paved
Price history
| Date | Event | Price |
|---|---|---|
| 6/6/2025 | Sold | $330,500+10.3%$148/sqft |
Source: | ||
| 3/31/2025 | Pending sale | $299,600$134/sqft |
Source: | ||
| 3/28/2025 | Listed for sale | $299,600$134/sqft |
Source: | ||
Public tax history
| Year | Property taxes | Tax assessment |
|---|---|---|
| 2024 | $5,157 +5.7% | $74,341 +9.5% |
| 2023 | $4,879 +3.2% | $67,904 +5.4% |
| 2022 | $4,728 +3.3% | $64,413 +3.9% |
Find assessor info on the county website
Neighborhood: 62711
Nearby schools
GreatSchools rating
- 9/10Farmingdale Elementary SchoolGrades: PK-4Distance: 4.3 mi
- 9/10Pleasant Plains Middle SchoolGrades: 5-8Distance: 4.4 mi
- 7/10Pleasant Plains High SchoolGrades: 9-12Distance: 10.8 mi
Get pre-qualified for a loan
At Zillow Home Loans, we can pre-qualify you in as little as 5 minutes with no impact to your credit score.An equal housing lender. NMLS #10287.
