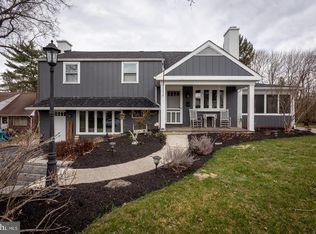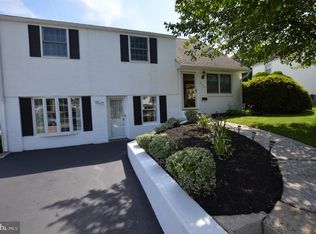Sold for $364,000 on 05/23/23
$364,000
508 Firethorn Rd, King Of Prussia, PA 19406
4beds
1,732sqft
Single Family Residence
Built in 1955
0.28 Acres Lot
$506,600 Zestimate®
$210/sqft
$2,953 Estimated rent
Home value
$506,600
$471,000 - $547,000
$2,953/mo
Zestimate® history
Loading...
Owner options
Explore your selling options
What's special
This four-level split in King of Prussia’s Cinnamon Hill subdivision is ready for its next owner to renovate and enjoy. This home sits far back on its lot, giving you a very deep front yard and driveway for parking for 4+ cars, and also giving the home a secluded and “tucked back” feel. The main level has a living room with fireplace, dining room, kitchen, and access to the sunroom area which leads to the back yard. Upstairs are two levels, the first has 3 bedrooms and a hall bath while the very upper level has the fourth bedroom and another full bathroom. The lower level has a family room (there is a door that leads straight out to the driveway from this room), laundry area with access to the 1-car attached garage, and powder room. Currently featuring over 1,700 square feet of living space, there is a bonus room (currently the sunroom, which also has a wood stove/fireplace setup) that could be heated and cooled, adding an additional 250 square feet of living space. Some recent updates include a newer roof and newer HVAC system. There is a ton of potential here to add value as you renovate, with similar and updated homes in the area selling in the low $500’s. It’s a great opportunity for the buyer who has the funds to renovate and customize it after purchase. Enjoy everything that the area has to offer, just a short commute to the King of Prussia Mall, I-76, the PA Turnpike and more. Come visit 508 Firethorn Road and find your way home!
Zillow last checked: 8 hours ago
Listing updated: May 23, 2023 at 07:19am
Listed by:
Paul Augustine 215-565-5335,
RE/MAX Centre Realtors
Bought with:
Michael Diggin, RS332170
RE/MAX Town & Country
Source: Bright MLS,MLS#: PAMC2069682
Facts & features
Interior
Bedrooms & bathrooms
- Bedrooms: 4
- Bathrooms: 2
- Full bathrooms: 2
Basement
- Area: 472
Heating
- Forced Air, Natural Gas
Cooling
- Central Air
Appliances
- Included: Dishwasher, Dryer, Oven/Range - Electric, Refrigerator, Washer, Gas Water Heater
- Laundry: Lower Level, Laundry Room
Features
- Floor Plan - Traditional
- Windows: Wood Frames
- Has basement: No
- Number of fireplaces: 2
- Fireplace features: Brick, Wood Burning
Interior area
- Total structure area: 1,732
- Total interior livable area: 1,732 sqft
- Finished area above ground: 1,260
- Finished area below ground: 472
Property
Parking
- Total spaces: 5
- Parking features: Garage Faces Front, Inside Entrance, Asphalt, Attached, Driveway
- Attached garage spaces: 1
- Uncovered spaces: 4
Accessibility
- Accessibility features: None
Features
- Levels: Multi/Split,Four
- Stories: 4
- Pool features: None
Lot
- Size: 0.28 Acres
- Dimensions: 70.00 x 0.00
- Features: Front Yard, Rear Yard
Details
- Additional structures: Above Grade, Below Grade
- Parcel number: 580006814004
- Zoning: R
- Special conditions: Standard
Construction
Type & style
- Home type: SingleFamily
- Property subtype: Single Family Residence
Materials
- Aluminum Siding, Brick
- Foundation: Block, Crawl Space
- Roof: Asphalt,Shingle
Condition
- Below Average
- New construction: No
- Year built: 1955
Utilities & green energy
- Electric: 100 Amp Service
- Sewer: Public Sewer
- Water: Public
Community & neighborhood
Location
- Region: King Of Prussia
- Subdivision: Cinnamon Hill
- Municipality: UPPER MERION TWP
Other
Other facts
- Listing agreement: Exclusive Right To Sell
- Listing terms: Cash,Conventional
- Ownership: Fee Simple
Price history
| Date | Event | Price |
|---|---|---|
| 5/23/2023 | Sold | $364,000+17.4%$210/sqft |
Source: | ||
| 4/25/2023 | Pending sale | $310,000$179/sqft |
Source: | ||
| 4/24/2023 | Listing removed | $310,000$179/sqft |
Source: | ||
| 4/21/2023 | Listed for sale | $310,000+106.7%$179/sqft |
Source: | ||
| 5/19/1995 | Sold | $150,000$87/sqft |
Source: Public Record Report a problem | ||
Public tax history
| Year | Property taxes | Tax assessment |
|---|---|---|
| 2024 | $4,259 | $140,710 |
| 2023 | $4,259 +6.4% | $140,710 |
| 2022 | $4,004 +3.2% | $140,710 |
Find assessor info on the county website
Neighborhood: 19406
Nearby schools
GreatSchools rating
- 5/10Upper Merion Middle SchoolGrades: 5-8Distance: 0.8 mi
- 6/10Upper Merion High SchoolGrades: 9-12Distance: 0.8 mi
- 8/10Caley El SchoolGrades: K-4Distance: 0.8 mi
Schools provided by the listing agent
- Elementary: Candlebrook
- Middle: Upper Merion
- High: Upper Merion Area
- District: Upper Merion Area
Source: Bright MLS. This data may not be complete. We recommend contacting the local school district to confirm school assignments for this home.

Get pre-qualified for a loan
At Zillow Home Loans, we can pre-qualify you in as little as 5 minutes with no impact to your credit score.An equal housing lender. NMLS #10287.
Sell for more on Zillow
Get a free Zillow Showcase℠ listing and you could sell for .
$506,600
2% more+ $10,132
With Zillow Showcase(estimated)
$516,732
