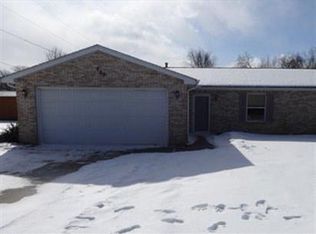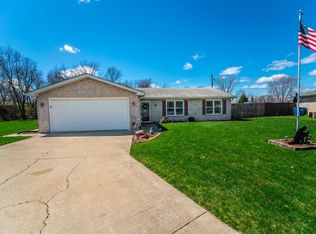Closed
$299,000
508 Fir Ct NW, Demotte, IN 46310
3beds
1,684sqft
Single Family Residence
Built in 1997
0.28 Acres Lot
$300,300 Zestimate®
$178/sqft
$2,117 Estimated rent
Home value
$300,300
Estimated sales range
Not available
$2,117/mo
Zestimate® history
Loading...
Owner options
Explore your selling options
What's special
This modern and move-in ready (3) Bedroom, (2) Full Bath home is located in a beautiful neighborhood cul-de-sac near schools, shopping, and more! This spacious brick bungalow features a Bonus Room to flex to your personal needs, Primary Bedroom with En Suite Full Bath, Laundry Room with utility sink, large fenced yard, spacious (2) Car Garage, whirlpool tub, custom wall molding, updated paint and flooring, and lots of windows / natural light throughout the home. You have storage galore among all the closets, walk-in pantry, garage, and attic space which includes convenient ladder access. Your private, spacious backyard has ample room for play, entertaining, pets to roam, and an additional storage shed for your tractors/tools/supplies. All stainless steel appliances, washer, and dryer are included with the home. This property also features a newer water softener, A/C, water heater, furnace, well pump, pressure tank, and fence! Enjoy the convenience of being close to shopping, restaurants, coffee shops, pharmacies, schools and more. Tour this beautiful home today!
Zillow last checked: 8 hours ago
Listing updated: July 15, 2025 at 05:00pm
Listed by:
Samantha Fisher,
Realty Executives Premier 219-462-2224
Bought with:
Victoria Langen, RB22001822
Langen Realty
Source: NIRA,MLS#: 821501
Facts & features
Interior
Bedrooms & bathrooms
- Bedrooms: 3
- Bathrooms: 2
- Full bathrooms: 2
Primary bedroom
- Area: 132
- Dimensions: 12.0 x 11.0
Bedroom 2
- Area: 132
- Dimensions: 12.0 x 11.0
Bedroom 3
- Area: 110
- Dimensions: 11.0 x 10.0
Bonus room
- Area: 120
- Dimensions: 12.0 x 10.0
Dining room
- Area: 110
- Dimensions: 11.0 x 10.0
Kitchen
- Area: 168
- Dimensions: 14.0 x 12.0
Living room
- Area: 396
- Dimensions: 22.0 x 18.0
Heating
- Forced Air
Appliances
- Included: Dishwasher, Refrigerator, Washer, Stainless Steel Appliance(s), Microwave, Dryer
- Laundry: Gas Dryer Hookup, Sink, Washer Hookup, Main Level, Laundry Room
Features
- Ceiling Fan(s), Pantry, Laminate Counters, Crown Molding
- Windows: Blinds
- Has basement: No
- Has fireplace: No
Interior area
- Total structure area: 1,684
- Total interior livable area: 1,684 sqft
- Finished area above ground: 1,684
Property
Parking
- Total spaces: 2
- Parking features: Additional Parking, Driveway, Off Street, Garage Faces Front, Garage Door Opener, Attached
- Attached garage spaces: 2
- Has uncovered spaces: Yes
Features
- Levels: One
- Patio & porch: Patio
- Exterior features: Fire Pit, Private Yard, Storage
- Pool features: None
- Has spa: Yes
- Spa features: Bath
- Has view: Yes
- View description: Neighborhood
Lot
- Size: 0.28 Acres
- Features: Back Yard, Private, Landscaped, Cul-De-Sac, Front Yard
Details
- Parcel number: 371522000009019025
- Special conditions: None
Construction
Type & style
- Home type: SingleFamily
- Property subtype: Single Family Residence
Condition
- New construction: No
- Year built: 1997
Utilities & green energy
- Electric: 200+ Amp Service
- Sewer: Public Sewer
- Water: Well
- Utilities for property: Cable Available, Sewer Connected, Natural Gas Connected, Electricity Connected
Community & neighborhood
Security
- Security features: Carbon Monoxide Detector(s), Smoke Detector(s)
Location
- Region: Demotte
- Subdivision: Prospect Hill Add
Other
Other facts
- Listing agreement: Exclusive Right To Sell
- Listing terms: Cash,VA Loan,FHA,Conventional
Price history
| Date | Event | Price |
|---|---|---|
| 7/15/2025 | Sold | $299,000+3.1%$178/sqft |
Source: | ||
| 7/14/2025 | Pending sale | $289,999$172/sqft |
Source: | ||
| 6/15/2025 | Contingent | $289,999$172/sqft |
Source: | ||
| 6/9/2025 | Listed for sale | $289,999$172/sqft |
Source: | ||
| 5/31/2025 | Contingent | $289,999$172/sqft |
Source: | ||
Public tax history
| Year | Property taxes | Tax assessment |
|---|---|---|
| 2024 | $1,107 -1.1% | $204,400 +6.6% |
| 2023 | $1,119 +7.7% | $191,700 +8.5% |
| 2022 | $1,039 +1.8% | $176,700 +11.7% |
Find assessor info on the county website
Neighborhood: 46310
Nearby schools
GreatSchools rating
- 7/10DeMotte Elementary SchoolGrades: PK-3Distance: 1.1 mi
- 5/10Kankakee Valley Middle SchoolGrades: 6-8Distance: 21.2 mi
- 8/10Kankakee Valley High SchoolGrades: 9-12Distance: 4.8 mi
Get a cash offer in 3 minutes
Find out how much your home could sell for in as little as 3 minutes with a no-obligation cash offer.
Estimated market value$300,300
Get a cash offer in 3 minutes
Find out how much your home could sell for in as little as 3 minutes with a no-obligation cash offer.
Estimated market value
$300,300

