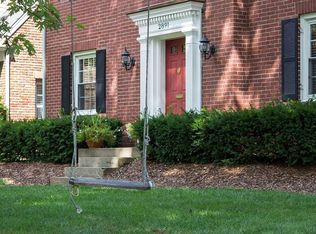Sold for $625,000
$625,000
508 Emery Rd, Louisville, KY 40206
3beds
2,852sqft
Single Family Residence
Built in 1932
9,147.6 Square Feet Lot
$682,500 Zestimate®
$219/sqft
$2,439 Estimated rent
Home value
$682,500
$642,000 - $723,000
$2,439/mo
Zestimate® history
Loading...
Owner options
Explore your selling options
What's special
This beautiful Riedlonn home is full of character and sure to impress! Inviting living room with stylish fireplace and beautiful hardwood floors that flow into the spacious formal dining room; the kitchen has been updated and is full of natural light and offers an eat in area as well as a casual gathering area. There are two good sized bedrooms on the main level as well as a full bath. Upstairs is a full primary suite with walk-in closet, office nook and a primary bath featuring dual sink vanity and a large walk-in shower. The lower level has been finished with a cozy bar area, family room and a third full bath plus laundry area. Outdoor entertaining is a breeze with a large deck and yard space for activities. In addition, there is a newer two car detached garage and fully fenced yard!
Zillow last checked: 8 hours ago
Listing updated: January 27, 2025 at 04:58am
Listed by:
Michael Jones 502-802-9726,
Cornerstone Group REALTORS
Bought with:
Laura Grubb, 203127
Semonin Realtors
Source: GLARMLS,MLS#: 1634852
Facts & features
Interior
Bedrooms & bathrooms
- Bedrooms: 3
- Bathrooms: 3
- Full bathrooms: 3
Primary bedroom
- Description: huge walk-in closet
- Level: Second
- Area: 175.5
- Dimensions: 13.00 x 13.50
Bedroom
- Level: First
- Area: 140.25
- Dimensions: 12.75 x 11.00
Bedroom
- Description: Built-in bookshelves
- Level: First
- Area: 152.9
- Dimensions: 13.90 x 11.00
Primary bathroom
- Description: shower and dual sinks
- Level: Second
Full bathroom
- Level: First
Breakfast room
- Level: First
- Area: 81.6
- Dimensions: 8.50 x 9.60
Den
- Description: Just off kitchen-great natural light
- Level: First
- Area: 178.75
- Dimensions: 16.25 x 11.00
Dining room
- Level: First
- Area: 141.9
- Dimensions: 12.90 x 11.00
Family room
- Level: Basement
- Area: 374
- Dimensions: 17.00 x 22.00
Game room
- Level: Basement
- Area: 73.5
- Dimensions: 7.50 x 9.80
Kitchen
- Description: with eat-in area
- Level: First
- Area: 182.4
- Dimensions: 19.00 x 9.60
Laundry
- Level: Basement
Living room
- Description: Fireplace
- Level: First
- Area: 267.75
- Dimensions: 12.75 x 21.00
Other
- Description: Built-in bar
- Level: Basement
- Area: 110
- Dimensions: 12.50 x 8.80
Heating
- Forced Air, Natural Gas
Cooling
- Central Air
Features
- Basement: Walkout Finished
- Number of fireplaces: 1
Interior area
- Total structure area: 1,968
- Total interior livable area: 2,852 sqft
- Finished area above ground: 1,968
- Finished area below ground: 804
Property
Parking
- Total spaces: 2
- Parking features: Detached, See Remarks, Driveway
- Garage spaces: 2
- Has uncovered spaces: Yes
Features
- Stories: 2
- Patio & porch: Deck, Porch
- Fencing: Full,Wood,Chain Link
Lot
- Size: 9,147 sqft
- Features: Level
Details
- Parcel number: 088E00690000
Construction
Type & style
- Home type: SingleFamily
- Property subtype: Single Family Residence
Materials
- Vinyl Siding, Stone Veneer
- Foundation: Crawl Space, Concrete Perimeter
- Roof: Rubber,Shingle
Condition
- Year built: 1932
Utilities & green energy
- Sewer: Public Sewer
- Water: Public
- Utilities for property: Electricity Connected, Natural Gas Connected
Community & neighborhood
Location
- Region: Louisville
- Subdivision: Riedlonn
HOA & financial
HOA
- Has HOA: Yes
- HOA fee: $60 annually
Price history
| Date | Event | Price |
|---|---|---|
| 5/30/2023 | Sold | $625,000+8.7%$219/sqft |
Source: | ||
| 4/24/2023 | Pending sale | $574,900$202/sqft |
Source: | ||
| 4/21/2023 | Listed for sale | $574,900+25%$202/sqft |
Source: | ||
| 1/24/2020 | Sold | $460,000$161/sqft |
Source: | ||
| 12/14/2019 | Listed for sale | $460,000+10.8%$161/sqft |
Source: Underhill Associates, LLC #1549546 Report a problem | ||
Public tax history
| Year | Property taxes | Tax assessment |
|---|---|---|
| 2021 | $6,645 +16.5% | $460,000 +10.8% |
| 2020 | $5,703 | $415,000 |
| 2019 | $5,703 +3.8% | $415,000 |
Find assessor info on the county website
Neighborhood: Brownsboro Zorn
Nearby schools
GreatSchools rating
- 6/10Chenoweth Elementary SchoolGrades: PK-5Distance: 1.1 mi
- 9/10Meyzeek Middle SchoolGrades: 6-8Distance: 3.4 mi
- 1/10Waggener High SchoolGrades: 9-12Distance: 3.1 mi

Get pre-qualified for a loan
At Zillow Home Loans, we can pre-qualify you in as little as 5 minutes with no impact to your credit score.An equal housing lender. NMLS #10287.
